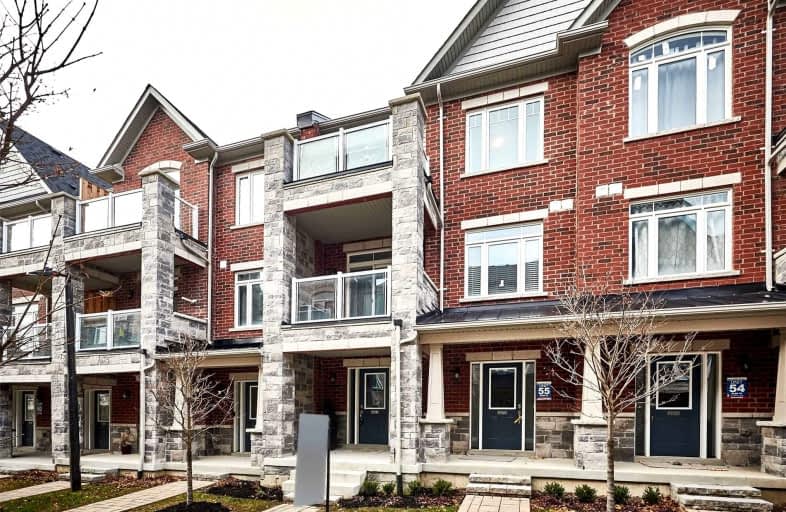Sold on Dec 08, 2021
Note: Property is not currently for sale or for rent.

-
Type: Condo Townhouse
-
Style: 3-Storey
-
Size: 1200 sqft
-
Pets: Restrict
-
Age: No Data
-
Taxes: $3,816 per year
-
Maintenance Fees: 249.28 /mo
-
Days on Site: 1 Days
-
Added: Dec 07, 2021 (1 day on market)
-
Updated:
-
Last Checked: 2 months ago
-
MLS®#: E5450658
-
Listed By: Century 21 leading edge realty inc., brokerage
Welcome Home! Don't Miss This Stunning 2 Bed/3 Bath Gem Offering Ground Level Den W Direct Access To Garage. Entertainers Dream With Bright Open Concept, Professionally Painted, Walk Out To Deck/Bbq, Spacious Kitchen W Eat-In Quartz Countertops & Extra Uppers. Lounge With Friends On Your Upper Walk-Out Balcony Overlooking Tranquil Tree Lined Corridor. Upper Level Features Primary Bdrm With Rare 4Pc Ensuite, 2nd Bdrm With W/O To Deck & Separate 4Pc Bathroom.
Extras
Stainless Steel Frigidaire Fridge/Stove/Dishwasher & B/I Microwave. Stacked Washer/Dryer, All Elf's & Window Treatments. Upgraded Bathroom Tiling, Quartz Kitchen Counters, Extended Upper Cabinetry, Primary Ensuite Was Builder Upgrade.
Property Details
Facts for 2671 Jackpine Crossing Circuit, Pickering
Status
Days on Market: 1
Last Status: Sold
Sold Date: Dec 08, 2021
Closed Date: Mar 31, 2022
Expiry Date: Feb 17, 2022
Sold Price: $820,000
Unavailable Date: Dec 08, 2021
Input Date: Dec 07, 2021
Prior LSC: Listing with no contract changes
Property
Status: Sale
Property Type: Condo Townhouse
Style: 3-Storey
Size (sq ft): 1200
Area: Pickering
Community: Duffin Heights
Availability Date: Flexible
Inside
Bedrooms: 2
Bathrooms: 3
Kitchens: 1
Rooms: 6
Den/Family Room: No
Patio Terrace: Open
Unit Exposure: East West
Air Conditioning: Central Air
Fireplace: No
Laundry Level: Main
Ensuite Laundry: Yes
Washrooms: 3
Building
Stories: 1
Basement: None
Heat Type: Forced Air
Heat Source: Gas
Exterior: Brick
Exterior: Stone
Special Designation: Unknown
Parking
Parking Included: Yes
Garage Type: Built-In
Parking Designation: Exclusive
Parking Features: Private
Covered Parking Spaces: 1
Total Parking Spaces: 2
Garage: 1
Locker
Locker: None
Fees
Tax Year: 2021
Taxes Included: No
Building Insurance Included: Yes
Cable Included: No
Central A/C Included: No
Common Elements Included: Yes
Heating Included: No
Hydro Included: No
Water Included: No
Taxes: $3,816
Highlights
Amenity: Bbqs Allowed
Amenity: Visitor Parking
Feature: Golf
Feature: Grnbelt/Conserv
Feature: Park
Land
Cross Street: Brock Rd. & Taunton
Municipality District: Pickering
Condo
Condo Registry Office: DSCP
Condo Corp#: 321
Property Management: First Service Residential 416-293-5900
Additional Media
- Virtual Tour: https://unbranded.youriguide.com/2671_jackpine_cross_pickering_on/
Rooms
Room details for 2671 Jackpine Crossing Circuit, Pickering
| Type | Dimensions | Description |
|---|---|---|
| Den Ground | 2.81 x 3.07 | Tile Floor, Access To Garage, O/Looks Frontyard |
| Kitchen Main | 2.34 x 3.37 | Open Concept, Laminate, Eat-In Kitchen |
| Living Main | 3.07 x 3.10 | Open Concept, Laminate, O/Looks Frontyard |
| Dining Main | 2.75 x 3.28 | W/O To Balcony, Open Concept, Laminate |
| Prim Bdrm 2nd | 4.09 x 3.60 | 3 Pc Ensuite, Broadloom, Double Closet |
| 2nd Br 2nd | 3.05 x 2.66 | W/O To Balcony, Broadloom, Double Closet |
| XXXXXXXX | XXX XX, XXXX |
XXXX XXX XXXX |
$XXX,XXX |
| XXX XX, XXXX |
XXXXXX XXX XXXX |
$XXX,XXX |
| XXXXXXXX XXXX | XXX XX, XXXX | $820,000 XXX XXXX |
| XXXXXXXX XXXXXX | XXX XX, XXXX | $649,900 XXX XXXX |

École élémentaire publique L'Héritage
Elementary: PublicChar-Lan Intermediate School
Elementary: PublicSt Peter's School
Elementary: CatholicHoly Trinity Catholic Elementary School
Elementary: CatholicÉcole élémentaire catholique de l'Ange-Gardien
Elementary: CatholicWilliamstown Public School
Elementary: PublicÉcole secondaire publique L'Héritage
Secondary: PublicCharlottenburgh and Lancaster District High School
Secondary: PublicSt Lawrence Secondary School
Secondary: PublicÉcole secondaire catholique La Citadelle
Secondary: CatholicHoly Trinity Catholic Secondary School
Secondary: CatholicCornwall Collegiate and Vocational School
Secondary: Public

