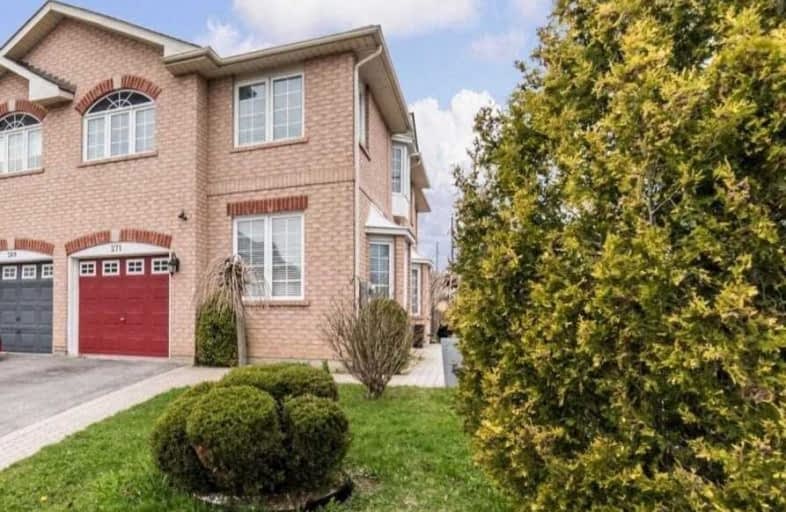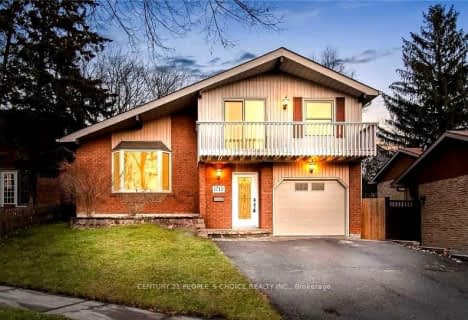
St Monica Catholic School
Elementary: Catholic
1.96 km
Elizabeth B Phin Public School
Elementary: Public
2.22 km
Westcreek Public School
Elementary: Public
1.22 km
Altona Forest Public School
Elementary: Public
1.22 km
Highbush Public School
Elementary: Public
1.67 km
St Elizabeth Seton Catholic School
Elementary: Catholic
1.36 km
École secondaire Ronald-Marion
Secondary: Public
6.01 km
Sir Oliver Mowat Collegiate Institute
Secondary: Public
6.11 km
Pine Ridge Secondary School
Secondary: Public
4.30 km
St John Paul II Catholic Secondary School
Secondary: Catholic
6.57 km
Dunbarton High School
Secondary: Public
2.53 km
St Mary Catholic Secondary School
Secondary: Catholic
1.69 km
$
$2,200
- 1 bath
- 3 bed
- 700 sqft
Bsmt-1797 Westcreek Drive East, Pickering, Ontario • L1V 6J8 • Highbush







