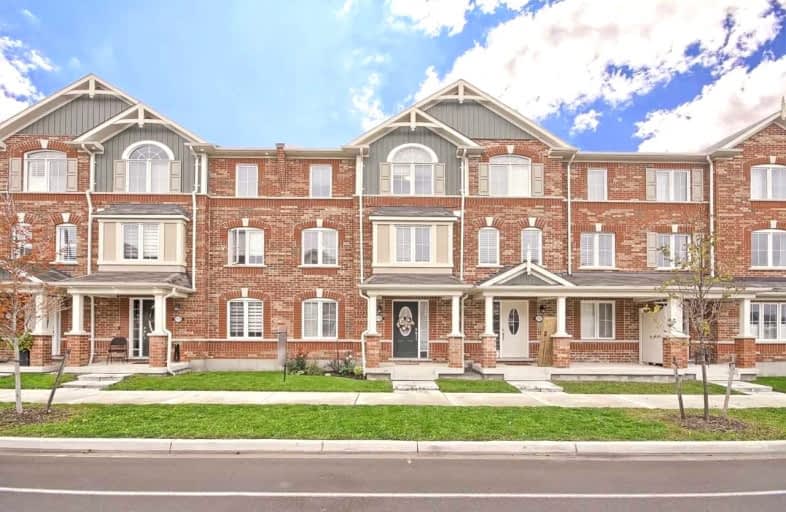Sold on Nov 01, 2021
Note: Property is not currently for sale or for rent.

-
Type: Att/Row/Twnhouse
-
Style: 3-Storey
-
Size: 2000 sqft
-
Lot Size: 19.82 x 60.7 Feet
-
Age: 0-5 years
-
Taxes: $5,163 per year
-
Days on Site: 6 Days
-
Added: Oct 26, 2021 (6 days on market)
-
Updated:
-
Last Checked: 2 months ago
-
MLS®#: E5413691
-
Listed By: Sutton group-heritage realty inc., brokerage
Stunning! 5 Bed 4 Bath, Over 2000 Sq Ft Mattamy Built Freehold Townhome, In The Stunning New Seaton Community. This Immaculately Kept Home Has It All.Thousands Spent On Upgrades,This Home Is An Entertainers Dream.Premium Finishes, In-Law Suite On Ground Floor, Gas Line For Bbq On Oversized W/O Terrace,Supersized Shower In Primary Ensuite, Oak Stairs T/O,Double Car Garage,Spacious Open Concept Living.Minutes From Parks,Schools,Shopping,Resturants,401/407.
Extras
Fridge,Stove,Dishwasher,All Window Coverings,Wifi Garage Door Opener W/2 Remotes, Ecobee Thermostat. Exclusions - Hot Water Tank (Rental), Freezer In Garage,Mini Fridge On Ground Floor & Bbq.
Property Details
Facts for 2749 Sapphire Drive, Pickering
Status
Days on Market: 6
Last Status: Sold
Sold Date: Nov 01, 2021
Closed Date: Jan 25, 2022
Expiry Date: Dec 26, 2021
Sold Price: $995,000
Unavailable Date: Nov 01, 2021
Input Date: Oct 26, 2021
Prior LSC: Listing with no contract changes
Property
Status: Sale
Property Type: Att/Row/Twnhouse
Style: 3-Storey
Size (sq ft): 2000
Age: 0-5
Area: Pickering
Community: Rural Pickering
Availability Date: 90 Days Tbd
Inside
Bedrooms: 5
Bathrooms: 4
Kitchens: 1
Rooms: 9
Den/Family Room: Yes
Air Conditioning: Central Air
Fireplace: No
Washrooms: 4
Building
Basement: None
Heat Type: Forced Air
Heat Source: Gas
Exterior: Brick
Exterior: Vinyl Siding
Water Supply: Municipal
Special Designation: Unknown
Parking
Driveway: None
Garage Spaces: 2
Garage Type: Attached
Total Parking Spaces: 2
Fees
Tax Year: 2021
Tax Legal Description: Part Blk 83 Pl 40M2632 Designated As Parts 7,21,22
Taxes: $5,163
Highlights
Feature: Park
Feature: School Bus Route
Land
Cross Street: Whites Rd / Taunton
Municipality District: Pickering
Fronting On: West
Pool: None
Sewer: Sewers
Lot Depth: 60.7 Feet
Lot Frontage: 19.82 Feet
Additional Media
- Virtual Tour: https://tours.panapix.com/839243
Rooms
Room details for 2749 Sapphire Drive, Pickering
| Type | Dimensions | Description |
|---|---|---|
| Br Ground | 3.66 x 3.15 | Ensuite Bath, Laminate, W/I Closet |
| Family 2nd | 3.91 x 5.79 | Large Window, Laminate |
| Dining 2nd | 3.96 x 3.35 | Large Window, Laminate |
| Breakfast 2nd | 3.05 x 2.44 | W/O To Terrace, Sliding Doors, Ceramic Floor |
| Kitchen 2nd | 3.48 x 3.05 | Breakfast Bar, Family Size Kitchen, Modern Kitchen |
| Prim Bdrm 3rd | 4.09 x 3.25 | Ensuite Bath, Vaulted Ceiling, Broadloom |
| 3rd Br 3rd | 2.99 x 2.44 | Window, Large Closet, Broadloom |
| 4th Br 3rd | 3.05 x 2.54 | Window, Large Closet, Broadloom |
| 5th Br 3rd | 2.44 x 3.15 | Large Window, Large Closet, Broadloom |
| XXXXXXXX | XXX XX, XXXX |
XXXX XXX XXXX |
$XXX,XXX |
| XXX XX, XXXX |
XXXXXX XXX XXXX |
$XXX,XXX |
| XXXXXXXX XXXX | XXX XX, XXXX | $995,000 XXX XXXX |
| XXXXXXXX XXXXXX | XXX XX, XXXX | $899,999 XXX XXXX |

Gandatsetiagon Public School
Elementary: PublicMaple Ridge Public School
Elementary: PublicSt Wilfrid Catholic School
Elementary: CatholicValley Farm Public School
Elementary: PublicSt Isaac Jogues Catholic School
Elementary: CatholicWilliam Dunbar Public School
Elementary: PublicÉcole secondaire Ronald-Marion
Secondary: PublicNotre Dame Catholic Secondary School
Secondary: CatholicPine Ridge Secondary School
Secondary: PublicDunbarton High School
Secondary: PublicSt Mary Catholic Secondary School
Secondary: CatholicPickering High School
Secondary: Public

