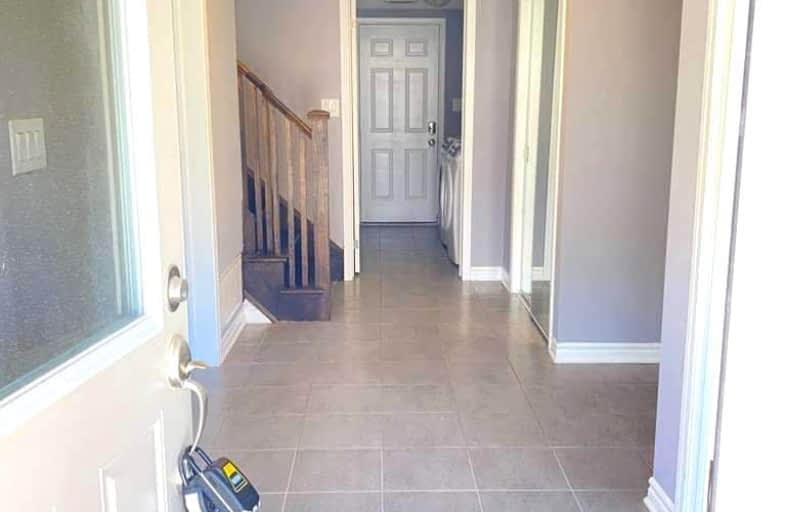Leased on Sep 27, 2021
Note: Property is not currently for sale or for rent.

-
Type: Att/Row/Twnhouse
-
Style: 3-Storey
-
Size: 1500 sqft
-
Lease Term: 1 Year
-
Possession: No Data
-
All Inclusive: N
-
Lot Size: 20 x 65 Feet
-
Age: 0-5 years
-
Days on Site: 5 Days
-
Added: Sep 22, 2021 (5 days on market)
-
Updated:
-
Last Checked: 2 months ago
-
MLS®#: E5380102
-
Listed By: Right at home realty inc., brokerage
Mattamy Built 3 Storey Home In High Demand Seaton Community. Sun Filled .5 Bedrooms Unit Across From Park. Ground Floor Has In-Law Suite On Ground Floor Has Walk-In Closet And 3 Pc Ensuite. Modern Kitchen Includes Double Sink And Eat At Island. Ideal Layout With Laundry On Ground Floor. Dining Has Walk Out To Back Deck. Thousands Spent On Upgrades And Blinds Throughout. Two Car Garage With Access From Foyer.
Extras
All Elf's, Fridge, Stove, Built In Dishwasher, Built In Microwave, Washer And Dryer. Tenants Will Be Responsible For All Utilities Payments , Hot Water Heater Rental. Front Yard Lawn Maintenance And Snow Cleaning Has To Be Done By Tenant.
Property Details
Facts for 2774 Sapphire Drive, Pickering
Status
Days on Market: 5
Last Status: Leased
Sold Date: Sep 27, 2021
Closed Date: Oct 16, 2021
Expiry Date: Jan 13, 2022
Sold Price: $2,700
Unavailable Date: Sep 27, 2021
Input Date: Sep 22, 2021
Prior LSC: Listing with no contract changes
Property
Status: Lease
Property Type: Att/Row/Twnhouse
Style: 3-Storey
Size (sq ft): 1500
Age: 0-5
Area: Pickering
Community: Rural Pickering
Inside
Bedrooms: 5
Bathrooms: 4
Kitchens: 1
Rooms: 8
Den/Family Room: Yes
Air Conditioning: Central Air
Fireplace: No
Laundry: Ensuite
Laundry Level: Main
Washrooms: 4
Utilities
Utilities Included: N
Building
Basement: None
Heat Type: Forced Air
Heat Source: Gas
Exterior: Brick
Private Entrance: Y
Water Supply: Municipal
Special Designation: Unknown
Parking
Driveway: None
Parking Included: Yes
Garage Spaces: 2
Garage Type: Attached
Covered Parking Spaces: 1
Total Parking Spaces: 2
Fees
Cable Included: No
Central A/C Included: No
Common Elements Included: No
Heating Included: No
Hydro Included: No
Water Included: No
Highlights
Feature: Lake/Pond
Feature: Library
Feature: Other
Feature: Park
Feature: Place Of Worship
Land
Cross Street: Taunton & Whites
Municipality District: Pickering
Fronting On: East
Pool: None
Sewer: Sewers
Lot Depth: 65 Feet
Lot Frontage: 20 Feet
Payment Frequency: Monthly
Rooms
Room details for 2774 Sapphire Drive, Pickering
| Type | Dimensions | Description |
|---|---|---|
| Br Ground | - | 4 Pc Ensuite, Access To Garage, W/I Closet |
| 2nd Br 3rd | - | 3 Pc Ensuite |
| 3rd Br 3rd | - | 3 Pc Bath |
| 4th Br 3rd | - | |
| 5th Br 3rd | - | |
| Dining 2nd | - | Combined W/Family |
| Family 2nd | - | Combined W/Family |
| Living 3rd | - | |
| Breakfast 3rd | - | Combined W/Kitchen |
| XXXXXXXX | XXX XX, XXXX |
XXXXXX XXX XXXX |
$X,XXX |
| XXX XX, XXXX |
XXXXXX XXX XXXX |
$X,XXX | |
| XXXXXXXX | XXX XX, XXXX |
XXXX XXX XXXX |
$XXX,XXX |
| XXX XX, XXXX |
XXXXXX XXX XXXX |
$XXX,XXX | |
| XXXXXXXX | XXX XX, XXXX |
XXXXXXX XXX XXXX |
|
| XXX XX, XXXX |
XXXXXX XXX XXXX |
$XXX,XXX |
| XXXXXXXX XXXXXX | XXX XX, XXXX | $2,700 XXX XXXX |
| XXXXXXXX XXXXXX | XXX XX, XXXX | $2,700 XXX XXXX |
| XXXXXXXX XXXX | XXX XX, XXXX | $900,000 XXX XXXX |
| XXXXXXXX XXXXXX | XXX XX, XXXX | $905,000 XXX XXXX |
| XXXXXXXX XXXXXXX | XXX XX, XXXX | XXX XXXX |
| XXXXXXXX XXXXXX | XXX XX, XXXX | $689,990 XXX XXXX |

Gandatsetiagon Public School
Elementary: PublicMaple Ridge Public School
Elementary: PublicSt Wilfrid Catholic School
Elementary: CatholicValley Farm Public School
Elementary: PublicSt Isaac Jogues Catholic School
Elementary: CatholicWilliam Dunbar Public School
Elementary: PublicÉcole secondaire Ronald-Marion
Secondary: PublicNotre Dame Catholic Secondary School
Secondary: CatholicPine Ridge Secondary School
Secondary: PublicDunbarton High School
Secondary: PublicSt Mary Catholic Secondary School
Secondary: CatholicPickering High School
Secondary: Public- 4 bath
- 5 bed
- 2000 sqft
2609 Toffee Street, Pickering, Ontario • L1X 0E7 • Rural Pickering



