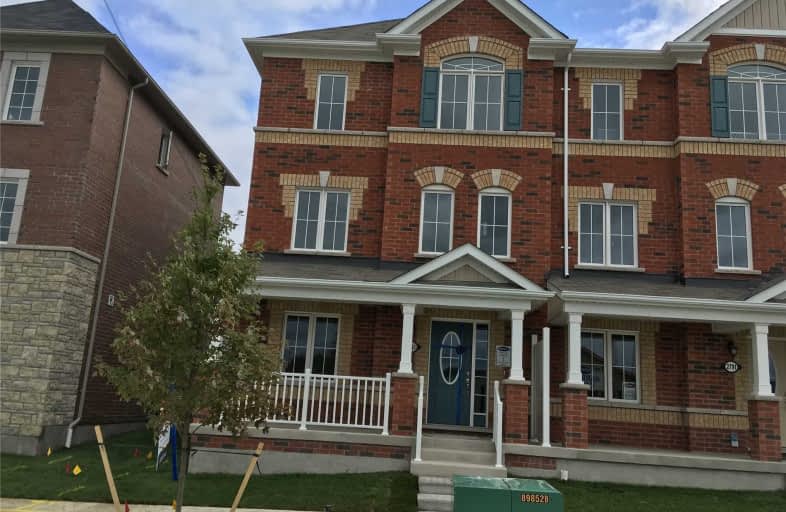Sold on Oct 10, 2019
Note: Property is not currently for sale or for rent.

-
Type: Att/Row/Twnhouse
-
Style: 3-Storey
-
Size: 1500 sqft
-
Lot Size: 25 x 60 Feet
-
Age: New
-
Days on Site: 31 Days
-
Added: Oct 11, 2019 (1 month on market)
-
Updated:
-
Last Checked: 2 months ago
-
MLS®#: E4570486
-
Listed By: Zolo realty, brokerage
All Bricks Throughout**Corner, Like A Semi**Freehold**4 Good Size Bedrooms**Huge Deck**Double Garage**Walk In Closet, En Suite Bathroom In Master**Spacious Living Rom, Family Room**Open Concept**Smooth Ceiling On Second Floor**Samsung Stainless Steel Appliances**Ecobee 4 With Alexa**Battery Backup Chamberlain Garage Opener**Ev Charger Outlet**Keyless Entry**Energy Efficent**Many More*****
Extras
All Measurement And Taxes To Be Verified By Buyer And Buyer's Agent. Property Tax Haven't Been Assessed Yet. Stainless Steel (Fridge, Stove, Dishwasher). Hwt Is A Rental. Smooth Ceiling On Second Floor. New Price
Property Details
Facts for 2793 Sapphire Drive, Pickering
Status
Days on Market: 31
Last Status: Sold
Sold Date: Oct 10, 2019
Closed Date: Nov 04, 2019
Expiry Date: Jan 10, 2020
Sold Price: $663,888
Unavailable Date: Oct 10, 2019
Input Date: Sep 09, 2019
Property
Status: Sale
Property Type: Att/Row/Twnhouse
Style: 3-Storey
Size (sq ft): 1500
Age: New
Area: Pickering
Community: Rural Pickering
Availability Date: 0-30-60 Days
Inside
Bedrooms: 4
Bathrooms: 3
Kitchens: 1
Rooms: 8
Den/Family Room: Yes
Air Conditioning: Central Air
Fireplace: No
Laundry Level: Lower
Central Vacuum: N
Washrooms: 3
Building
Basement: None
Heat Type: Forced Air
Heat Source: Gas
Exterior: Brick
Elevator: N
Energy Certificate: Y
Water Supply: None
Physically Handicapped-Equipped: N
Special Designation: Unknown
Retirement: N
Parking
Driveway: Other
Garage Spaces: 2
Garage Type: Attached
Covered Parking Spaces: 1
Total Parking Spaces: 3
Fees
Tax Year: 2019
Tax Legal Description: Part Block 86, Plan 40M2632 Being Parts 10, 11, 30
Highlights
Feature: Electric Car
Land
Cross Street: Whites And Taunton
Municipality District: Pickering
Fronting On: East
Parcel Number: 26383265
Pool: None
Sewer: Sewers
Lot Depth: 60 Feet
Lot Frontage: 25 Feet
Additional Media
- Virtual Tour: https://www.zolo.ca/pickering-real-estate/2793-sapphire-drive#virtual-tour
Rooms
Room details for 2793 Sapphire Drive, Pickering
| Type | Dimensions | Description |
|---|---|---|
| Family 2nd | 3.40 x 3.20 | |
| Kitchen 2nd | 2.69 x 3.51 | |
| Dining 2nd | 3.30 x 5.79 | Combined W/Living |
| Breakfast 2nd | 3.43 x 2.59 | |
| Master 3rd | 3.81 x 4.17 | |
| 2nd Br 3rd | 4.06 x 2.84 | |
| 3rd Br 3rd | 3.30 x 2.84 | |
| 4th Br Ground | 3.30 x 3.45 |
| XXXXXXXX | XXX XX, XXXX |
XXXX XXX XXXX |
$XXX,XXX |
| XXX XX, XXXX |
XXXXXX XXX XXXX |
$XXX,XXX |
| XXXXXXXX XXXX | XXX XX, XXXX | $663,888 XXX XXXX |
| XXXXXXXX XXXXXX | XXX XX, XXXX | $669,000 XXX XXXX |

Gandatsetiagon Public School
Elementary: PublicMaple Ridge Public School
Elementary: PublicSt Wilfrid Catholic School
Elementary: CatholicValley Farm Public School
Elementary: PublicSt Isaac Jogues Catholic School
Elementary: CatholicWilliam Dunbar Public School
Elementary: PublicÉcole secondaire Ronald-Marion
Secondary: PublicNotre Dame Catholic Secondary School
Secondary: CatholicPine Ridge Secondary School
Secondary: PublicDunbarton High School
Secondary: PublicSt Mary Catholic Secondary School
Secondary: CatholicPickering High School
Secondary: Public

