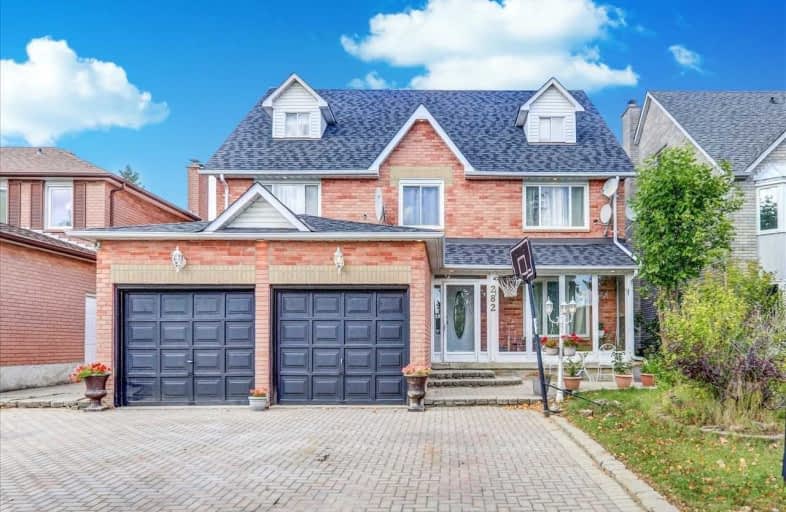Sold on Oct 14, 2020
Note: Property is not currently for sale or for rent.

-
Type: Detached
-
Style: 3-Storey
-
Lot Size: 46.29 x 110.07 Feet
-
Age: No Data
-
Taxes: $7,200 per year
-
Days on Site: 12 Days
-
Added: Oct 02, 2020 (1 week on market)
-
Updated:
-
Last Checked: 3 months ago
-
MLS®#: E4938125
-
Listed By: Re/max ace realty inc., brokerage
Welcome To This Amazing Spacious Detached Home In West Pickering With Over 3300 Sq Ft. + Bright Basement With Separate Entrance. Close To Scarborough & Minutes To Altona Road.
Extras
Fridge, Stove, Washer + Dryer, Dishwasher
Property Details
Facts for 282 Waterford Gate, Pickering
Status
Days on Market: 12
Last Status: Sold
Sold Date: Oct 14, 2020
Closed Date: Dec 15, 2020
Expiry Date: Jan 02, 2021
Sold Price: $1,110,000
Unavailable Date: Oct 14, 2020
Input Date: Oct 02, 2020
Prior LSC: Sold
Property
Status: Sale
Property Type: Detached
Style: 3-Storey
Area: Pickering
Community: Highbush
Availability Date: T.B.A
Inside
Bedrooms: 5
Bedrooms Plus: 2
Bathrooms: 5
Kitchens: 1
Kitchens Plus: 1
Rooms: 11
Den/Family Room: Yes
Air Conditioning: Central Air
Fireplace: Yes
Washrooms: 5
Building
Basement: Finished
Basement 2: Sep Entrance
Heat Type: Forced Air
Heat Source: Gas
Exterior: Brick
Water Supply: Municipal
Special Designation: Unknown
Parking
Driveway: Pvt Double
Garage Spaces: 2
Garage Type: Attached
Covered Parking Spaces: 6
Total Parking Spaces: 8
Fees
Tax Year: 2020
Tax Legal Description: Pcl 4-1 Sec 40M1449; Lt 4 Pl 40M1449 (Pickering)
Taxes: $7,200
Land
Cross Street: Sheppard/ Altona
Municipality District: Pickering
Fronting On: North
Parcel Number: 263670208
Pool: None
Sewer: Sewers
Lot Depth: 110.07 Feet
Lot Frontage: 46.29 Feet
Additional Media
- Virtual Tour: https://realtypresents.com/vtour/282WaterfordGate/index_.php
Rooms
Room details for 282 Waterford Gate, Pickering
| Type | Dimensions | Description |
|---|---|---|
| Living Main | 5.51 x 3.33 | Hardwood Floor, Formal Rm, Crown Moulding |
| Dining Main | 3.71 x 4.09 | Hardwood Floor, Formal Rm, Crown Moulding |
| Family Main | 5.49 x 3.40 | Hardwood Floor, Fireplace, Crown Moulding |
| Kitchen Main | 3.60 x 3.78 | Ceramic Floor, Backsplash, Modern Kitchen |
| Breakfast Main | 2.97 x 3.48 | Ceramic Floor, W/O To Deck, Open Concept |
| Master 2nd | 6.60 x 3.38 | Laminate, 5 Pc Ensuite, W/I Closet |
| 2nd Br 2nd | 3.55 x 3.66 | Laminate, B/I Closet, Picture Window |
| 3rd Br 2nd | 3.66 x 3.15 | Laminate, Large Closet, Picture Window |
| Den 2nd | 3.40 x 3.30 | Laminate, Skylight, Double Doors |
| 4th Br 3rd | 4.97 x 4.87 | Laminate, B/I Closet, Picture Window |
| 5th Br 3rd | 8.28 x 3.40 | Laminate, B/I Closet, Picture Window |
| Rec Lower | 7.16 x 5.53 | Laminate, Wet Bar, Open Stairs |
| XXXXXXXX | XXX XX, XXXX |
XXXX XXX XXXX |
$X,XXX,XXX |
| XXX XX, XXXX |
XXXXXX XXX XXXX |
$X,XXX,XXX | |
| XXXXXXXX | XXX XX, XXXX |
XXXX XXX XXXX |
$XXX,XXX |
| XXX XX, XXXX |
XXXXXX XXX XXXX |
$XXX,XXX |
| XXXXXXXX XXXX | XXX XX, XXXX | $1,110,000 XXX XXXX |
| XXXXXXXX XXXXXX | XXX XX, XXXX | $1,149,999 XXX XXXX |
| XXXXXXXX XXXX | XXX XX, XXXX | $850,000 XXX XXXX |
| XXXXXXXX XXXXXX | XXX XX, XXXX | $859,900 XXX XXXX |

St Monica Catholic School
Elementary: CatholicElizabeth B Phin Public School
Elementary: PublicWestcreek Public School
Elementary: PublicAltona Forest Public School
Elementary: PublicHighbush Public School
Elementary: PublicSt Elizabeth Seton Catholic School
Elementary: CatholicWest Hill Collegiate Institute
Secondary: PublicSir Oliver Mowat Collegiate Institute
Secondary: PublicPine Ridge Secondary School
Secondary: PublicSt John Paul II Catholic Secondary School
Secondary: CatholicDunbarton High School
Secondary: PublicSt Mary Catholic Secondary School
Secondary: Catholic

