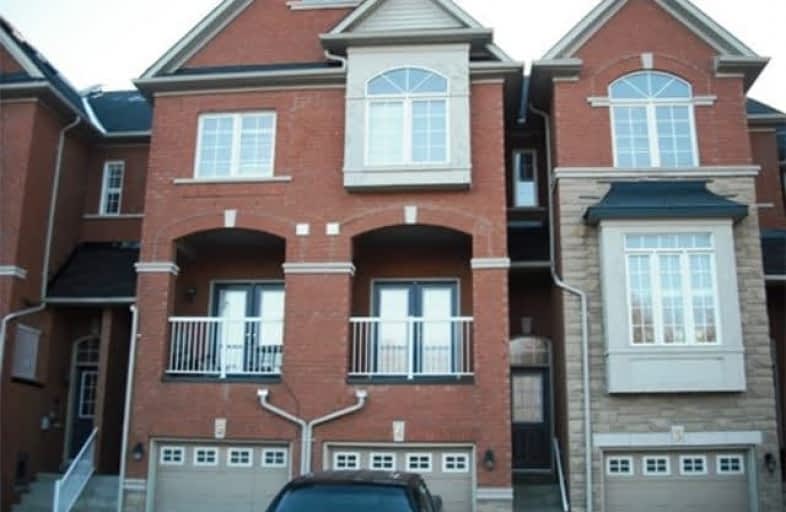Sold on Dec 01, 2017
Note: Property is not currently for sale or for rent.

-
Type: Att/Row/Twnhouse
-
Style: 3-Storey
-
Lot Size: 4.5 x 34.63 Metres
-
Age: No Data
-
Taxes: $4,356 per year
-
Days on Site: 16 Days
-
Added: Sep 07, 2019 (2 weeks on market)
-
Updated:
-
Last Checked: 2 months ago
-
MLS®#: E3985881
-
Listed By: Royal lepage connect realty, brokerage
Spacious Open Concept, Beautiful Townhome. Backing Onto Altona Forest. 9' Ceilings In Living, Dining And Kitchen. Very Bright With Neutral Colors Throughout. Parquet Floor In Living, Dining And Eat-In Kitchen. Walk-Out Bsmt Could Be Converted Into Another Bdrm Or A Rec Room And Also The Den Can Be Converted Into A 3rd Bedroom.
Extras
All Electric Light Fixtures
Property Details
Facts for 04-301 Strouds Lane, Pickering
Status
Days on Market: 16
Last Status: Sold
Sold Date: Dec 01, 2017
Closed Date: Jan 18, 2018
Expiry Date: Mar 15, 2018
Sold Price: $535,000
Unavailable Date: Dec 01, 2017
Input Date: Nov 15, 2017
Property
Status: Sale
Property Type: Att/Row/Twnhouse
Style: 3-Storey
Area: Pickering
Community: Highbush
Availability Date: 60 Days Plus
Inside
Bedrooms: 2
Bathrooms: 3
Kitchens: 1
Rooms: 8
Den/Family Room: Yes
Air Conditioning: Central Air
Fireplace: No
Washrooms: 3
Building
Basement: Fin W/O
Basement 2: None
Heat Type: Forced Air
Heat Source: Gas
Exterior: Brick
Water Supply: Municipal
Special Designation: Unknown
Parking
Driveway: Private
Garage Spaces: 1
Garage Type: Attached
Covered Parking Spaces: 1
Total Parking Spaces: 2
Fees
Tax Year: 2017
Tax Legal Description: Pt Blk 38 Pl 40M2119 ** See Schedule B
Taxes: $4,356
Land
Cross Street: Sheppard/ Altona
Municipality District: Pickering
Fronting On: South
Pool: None
Sewer: Sewers
Lot Depth: 34.63 Metres
Lot Frontage: 4.5 Metres
Lot Irregularities: Back Is 5.02 One, Sid
Rooms
Room details for 04-301 Strouds Lane, Pickering
| Type | Dimensions | Description |
|---|---|---|
| Family Ground | 4.16 x 5.54 | W/O To Balcony, Broadloom, W/O To Garage |
| Laundry Ground | 2.42 x 2.88 | W/I Closet, W/O To Garage |
| Other Ground | 13.87 x 21.91 | W/O To Deck, Broadloom |
| Living 2nd | 8.17 x 21.94 | Parquet Floor, Combined W/Dining |
| Dining 2nd | 8.17 x 21.94 | Parquet Floor, Combined W/Living |
| Kitchen 2nd | 8.00 x 12.23 | Ceramic Floor, Eat-In Kitchen |
| Breakfast 2nd | 8.86 x 9.18 | W/O To Balcony, Parquet Floor |
| Master 3rd | 9.48 x 18.79 | W/I Closet, 4 Pc Ensuite, Broadloom |
| 2nd Br 3rd | 8.99 x 10.96 | Closet, Broadloom |
| Den 3rd | 8.00 x 12.00 | Broadloom, Closet |
| XXXXXXXX | XXX XX, XXXX |
XXXX XXX XXXX |
$XXX,XXX |
| XXX XX, XXXX |
XXXXXX XXX XXXX |
$XXX,XXX | |
| XXXXXXXX | XXX XX, XXXX |
XXXXXX XXX XXXX |
$X,XXX |
| XXX XX, XXXX |
XXXXXX XXX XXXX |
$X,XXX |
| XXXXXXXX XXXX | XXX XX, XXXX | $535,000 XXX XXXX |
| XXXXXXXX XXXXXX | XXX XX, XXXX | $549,500 XXX XXXX |
| XXXXXXXX XXXXXX | XXX XX, XXXX | $1,750 XXX XXXX |
| XXXXXXXX XXXXXX | XXX XX, XXXX | $1,750 XXX XXXX |

St Monica Catholic School
Elementary: CatholicElizabeth B Phin Public School
Elementary: PublicWestcreek Public School
Elementary: PublicAltona Forest Public School
Elementary: PublicHighbush Public School
Elementary: PublicSt Elizabeth Seton Catholic School
Elementary: CatholicÉcole secondaire Ronald-Marion
Secondary: PublicSir Oliver Mowat Collegiate Institute
Secondary: PublicPine Ridge Secondary School
Secondary: PublicSt John Paul II Catholic Secondary School
Secondary: CatholicDunbarton High School
Secondary: PublicSt Mary Catholic Secondary School
Secondary: Catholic