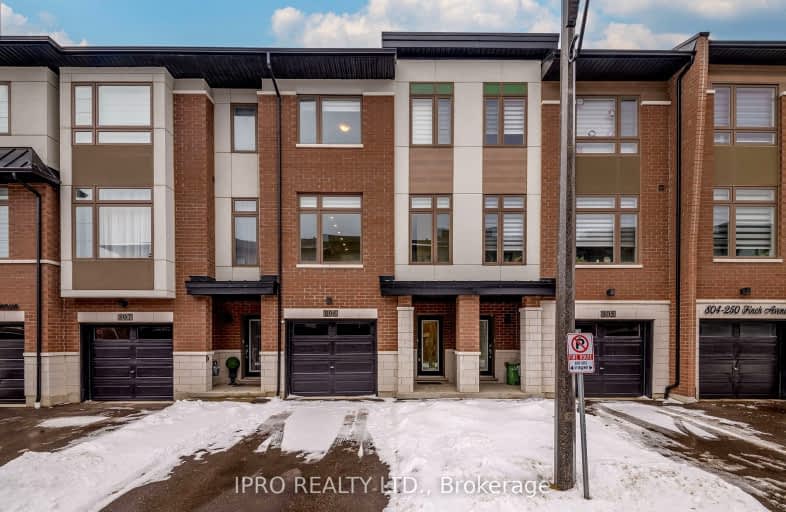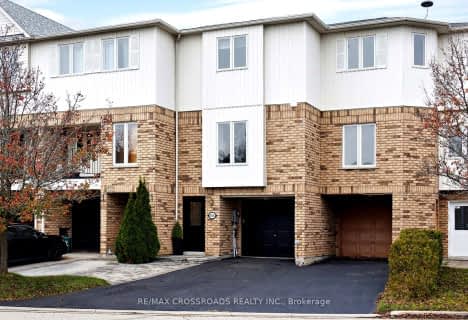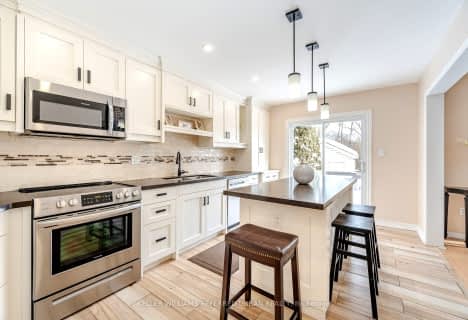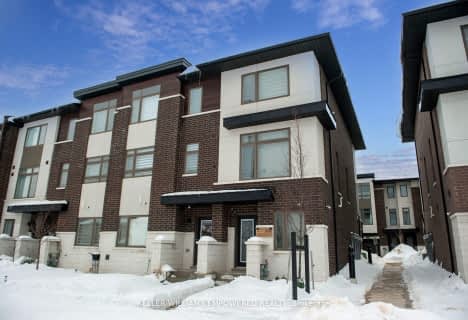Car-Dependent
- Almost all errands require a car.
Minimal Transit
- Almost all errands require a car.
Somewhat Bikeable
- Almost all errands require a car.

St Monica Catholic School
Elementary: CatholicElizabeth B Phin Public School
Elementary: PublicWestcreek Public School
Elementary: PublicAltona Forest Public School
Elementary: PublicHighbush Public School
Elementary: PublicSt Elizabeth Seton Catholic School
Elementary: CatholicSt Mother Teresa Catholic Academy Secondary School
Secondary: CatholicSir Oliver Mowat Collegiate Institute
Secondary: PublicPine Ridge Secondary School
Secondary: PublicSt John Paul II Catholic Secondary School
Secondary: CatholicDunbarton High School
Secondary: PublicSt Mary Catholic Secondary School
Secondary: Catholic-
Tudor Arms Pub
1822 Whites Road, Pickering, ON L1V 4M1 2.2km -
Bollocks Pub & Kitchen
736 Kingston Road, Pickering, ON L1V 1A8 3.02km -
Knights Corner Pub & Grill
605 Kingston Road, Pickering, ON L1V 3N7 3.09km
-
Second Cup
650 Kingston Road, Bldg. D Unit 106, Pickering, ON L1V 1A6 3.01km -
Brewlicious
376 Kingston Road, Unit 10, Pickering, ON L1V 6K4 3.1km -
Tim Hortons Drive-Thru
674 Kingston Road, Pickering, ON L1V 1A6 3.06km
-
Rexall
1822 Whites Road, Pickering, ON L1V 3T4 2.2km -
Shoppers Drug Mart Steeple Hill
650 Kingston Road, Pickering, ON L1V 1A6 3.06km -
Mesa's Compounding Pharmacy
300 Kingston Road, Pickering, ON L1V 6Z9 3.17km
-
Zesty's Chicken & Pizza
550 Finch Avenue, Pickering, ON L1V 0B2 1.27km -
Wow Wing House
550 Finch Avenue, Pickering, ON L1V 0B2 1.27km -
Fresh N Hot Pizza & Chicken
550 Finch Avenue, Suite 4A, Pickering, ON L1V 6T7 1.2km
-
Pickering Town Centre
1355 Kingston Rd, Pickering, ON L1V 1B8 4.89km -
SmartCentres Pickering
1899 Brock Road, Pickering, ON L1V 4H7 6.04km -
Malvern Town Center
31 Tapscott Road, Scarborough, ON M1B 4Y7 6.8km
-
Metro
1822 Whites Road, Pickering, ON L1V 4M1 2.03km -
FreshCo
650 Kingston Road, Pickering, ON L1V 1A6 3.03km -
Allan's Your Independent Grocer
1900 Dixie Road, Pickering, ON L1V 6M4 3.43km
-
LCBO
705 Kingston Road, Unit 17, Whites Road Shopping Centre, Pickering, ON L1V 6K3 3.25km -
LCBO
1899 Brock Road, Unit K3, Pickering, ON L1V 4H7 6.07km -
LCBO
4525 Kingston Rd, Scarborough, ON M1E 2P1 7.78km
-
Shell
698 Kingston Road, Pickering, ON L1V 1A6 3.01km -
Pickering Volkswagen
503 Kingston Road, Pickering, ON L1V 3N7 3.12km -
Pickering Toyota
557 Kingston Rd, Pickering, ON L1V 3N7 3.15km
-
Cineplex Cinemas Pickering and VIP
1355 Kingston Rd, Pickering, ON L1V 1B8 4.93km -
Cineplex Odeon
785 Milner Avenue, Toronto, ON M1B 3C3 6.19km -
Cineplex Odeon Corporation
785 Milner Avenue, Scarborough, ON M1B 3C3 6.19km
-
Pickering Public Library
Petticoat Creek Branch, Kingston Road, Pickering, ON 3.08km -
Pickering Central Library
1 The Esplanade S, Pickering, ON L1V 6K7 5.09km -
Toronto Public Library - Highland Creek
3550 Ellesmere Road, Toronto, ON M1C 4Y6 5.5km
-
Rouge Valley Health System - Rouge Valley Centenary
2867 Ellesmere Road, Scarborough, ON M1E 4B9 7.63km -
Markham Stouffville Hospital
381 Church Street, Markham, ON L3P 7P3 8.72km -
Ellesmere X-Ray Associates
Whites Road Clinic, 650 Kingston Road, Unit 2, Bldg C, Pickering, ON L1V 3N7 2.94km
-
Port Union Waterfront Park
305 Port Union Rd (Lake Ontario), Scarborough ON 5.05km -
Rouge Valley Park
Hwy 48 and Hwy 7, Markham ON L3P 3C4 9.19km -
White Heaven Park
105 Invergordon Ave, Toronto ON M1S 2Z1 9.92km
-
CIBC
7021 Markham Rd (at Steeles Ave. E), Markham ON L3S 0C2 8.33km -
RBC Royal Bank
320 Harwood Ave S (Hardwood And Bayly), Ajax ON L1S 2J1 10.32km -
RBC Royal Bank
955 Westney Rd S (at Monarch), Ajax ON L1S 3K7 10.47km













