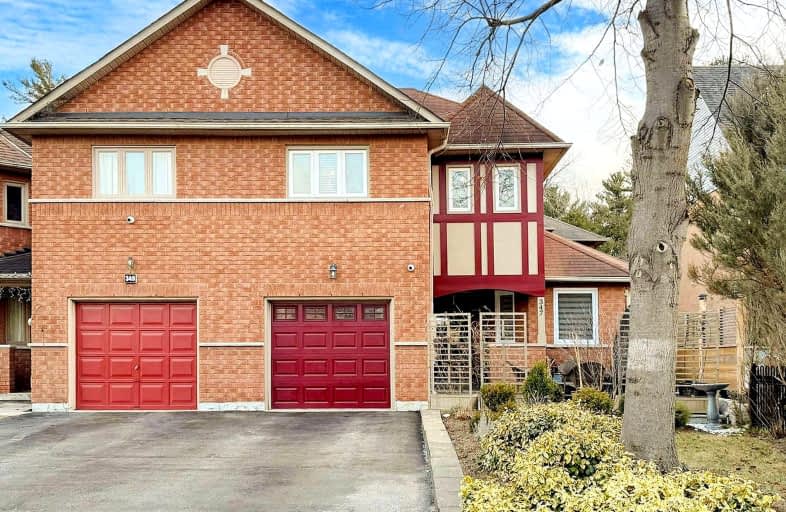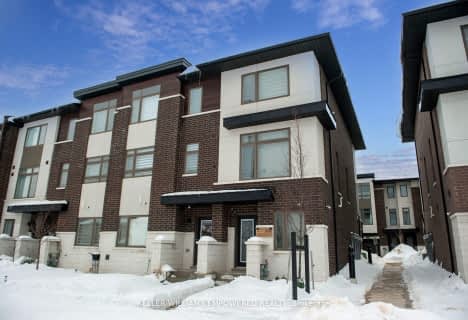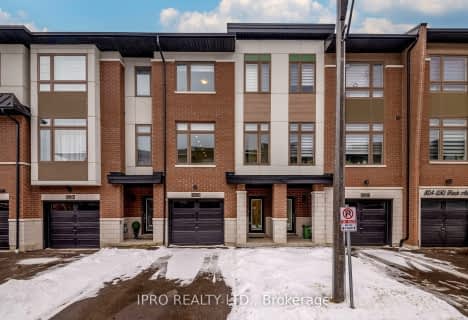Car-Dependent
- Almost all errands require a car.
19
/100
Some Transit
- Most errands require a car.
27
/100
Somewhat Bikeable
- Most errands require a car.
30
/100

St Monica Catholic School
Elementary: Catholic
1.33 km
Elizabeth B Phin Public School
Elementary: Public
1.56 km
Westcreek Public School
Elementary: Public
0.66 km
Altona Forest Public School
Elementary: Public
0.70 km
Highbush Public School
Elementary: Public
1.18 km
St Elizabeth Seton Catholic School
Elementary: Catholic
0.80 km
École secondaire Ronald-Marion
Secondary: Public
6.05 km
Sir Oliver Mowat Collegiate Institute
Secondary: Public
5.53 km
Pine Ridge Secondary School
Secondary: Public
4.34 km
St John Paul II Catholic Secondary School
Secondary: Catholic
6.37 km
Dunbarton High School
Secondary: Public
1.96 km
St Mary Catholic Secondary School
Secondary: Catholic
1.53 km
-
Amberlea Park
ON 1.35km -
Dean Park
Dean Park Road and Meadowvale, Scarborough ON 3.95km -
Charlottetown Park
65 Charlottetown Blvd (Lawrence & Charlottetown), Scarborough ON 5.25km
-
TD Bank Financial Group
299 Port Union Rd, Scarborough ON M1C 2L3 4.39km -
BMO Bank of Montreal
6023 Steeles Ave E (at Markham Rd.), Scarborough ON M1V 5P7 9km -
TD Bank Financial Group
1571 Sandhurst Cir (at McCowan Rd.), Scarborough ON M1V 1V2 10.52km







