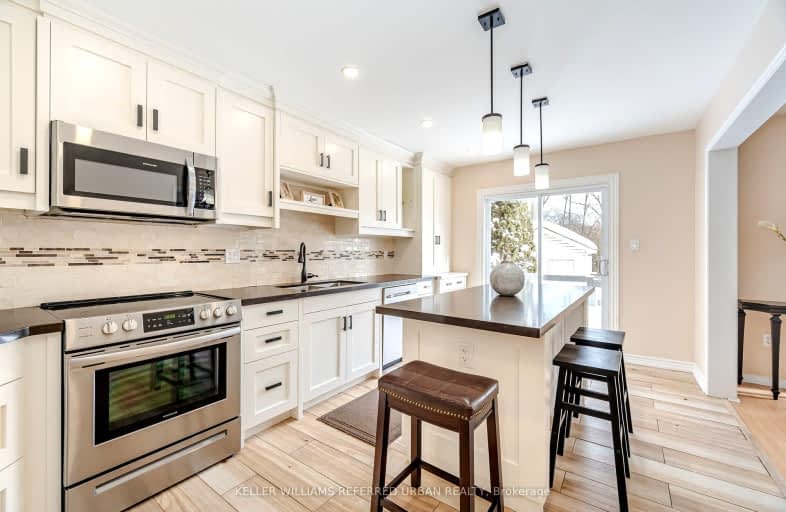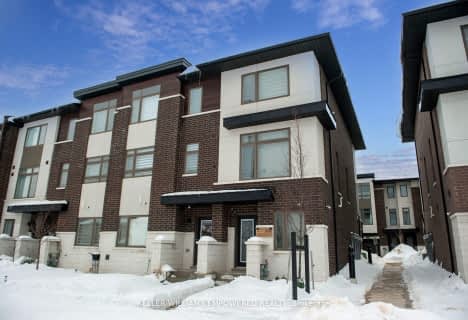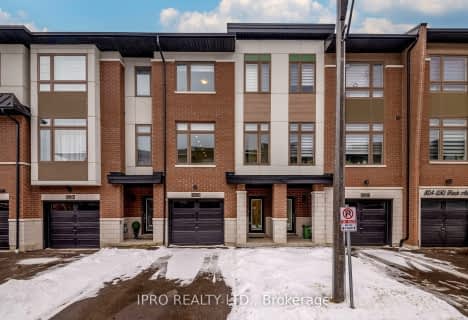Car-Dependent
- Most errands require a car.
37
/100
Some Transit
- Most errands require a car.
27
/100
Somewhat Bikeable
- Most errands require a car.
38
/100

St Monica Catholic School
Elementary: Catholic
0.68 km
Elizabeth B Phin Public School
Elementary: Public
0.94 km
Westcreek Public School
Elementary: Public
0.23 km
Altona Forest Public School
Elementary: Public
0.84 km
Highbush Public School
Elementary: Public
1.22 km
St Elizabeth Seton Catholic School
Elementary: Catholic
0.83 km
West Hill Collegiate Institute
Secondary: Public
6.66 km
Sir Oliver Mowat Collegiate Institute
Secondary: Public
4.88 km
Pine Ridge Secondary School
Secondary: Public
4.72 km
St John Paul II Catholic Secondary School
Secondary: Catholic
5.98 km
Dunbarton High School
Secondary: Public
1.73 km
St Mary Catholic Secondary School
Secondary: Catholic
1.88 km
-
Amberlea Park
ON 1.23km -
Dean Park
Dean Park Road and Meadowvale, Scarborough ON 3.51km -
Balsdon Park
Pickering ON 4.48km
-
CIBC
7021 Markham Rd (at Steeles Ave. E), Markham ON L3S 0C2 9.03km -
TD Bank Financial Group
75 Bayly St W (Bayly and Harwood), Ajax ON L1S 7K7 9.77km -
CIBC
480 Progress Ave, Scarborough ON M1P 5J1 10.87km







