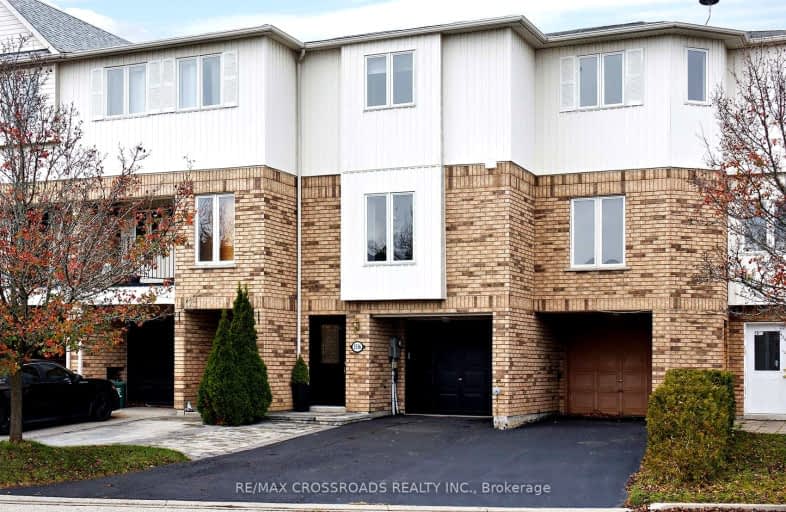Car-Dependent
- Almost all errands require a car.
14
/100
Some Transit
- Most errands require a car.
27
/100
Somewhat Bikeable
- Most errands require a car.
28
/100

St Monica Catholic School
Elementary: Catholic
1.55 km
Elizabeth B Phin Public School
Elementary: Public
1.79 km
Westcreek Public School
Elementary: Public
0.84 km
Altona Forest Public School
Elementary: Public
0.84 km
Highbush Public School
Elementary: Public
1.32 km
St Elizabeth Seton Catholic School
Elementary: Catholic
0.97 km
École secondaire Ronald-Marion
Secondary: Public
6.01 km
Sir Oliver Mowat Collegiate Institute
Secondary: Public
5.73 km
Pine Ridge Secondary School
Secondary: Public
4.30 km
St John Paul II Catholic Secondary School
Secondary: Catholic
6.45 km
Dunbarton High School
Secondary: Public
2.13 km
St Mary Catholic Secondary School
Secondary: Catholic
1.54 km
-
Rouge National Urban Park
Zoo Rd, Toronto ON M1B 5W8 2.67km -
Charlottetown Park
65 Charlottetown Blvd (Lawrence & Charlottetown), Scarborough ON 5.45km -
Milne Dam Conservation Park
Hwy 407 (btwn McCowan & Markham Rd.), Markham ON L3P 1G6 11.11km
-
CIBC
7021 Markham Rd (at Steeles Ave. E), Markham ON L3S 0C2 8.79km -
Scotiabank
6019 Steeles Ave E, Toronto ON M1V 5P7 8.97km -
TD Bank Financial Group
1900 Ellesmere Rd (Ellesmere and Bellamy), Scarborough ON M1H 2V6 10.14km




