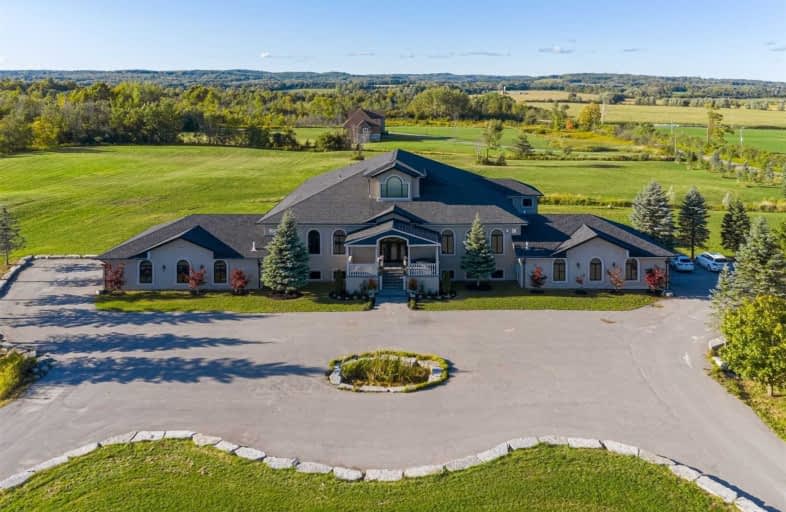Sold on Aug 05, 2020
Note: Property is not currently for sale or for rent.

-
Type: Detached
-
Style: Bungalow-Raised
-
Size: 5000 sqft
-
Lot Size: 0 x 0 Feet
-
Age: No Data
-
Taxes: $17,939 per year
-
Days on Site: 89 Days
-
Added: May 08, 2020 (2 months on market)
-
Updated:
-
Last Checked: 3 months ago
-
MLS®#: E4757320
-
Listed By: Re/max west realty inc., brokerage
Unique/Majestic 14,000 + Sq/Ft Home, Site On 10+ Acres. Custom Build Palatial Yet Eminently Comfortable Entertainers Dream Light Filled Centre Hall Design Adorned With Granite/Stone/Cathedral/Coffered Ceilings. Scarlett O'hara Stairscase To The 2-Storey Grand Hall. Chef's Kitchen, Master Retreat, Library/Sitting Rms. W/ 14' Ceilings & Stone Gas Fp's. 6 Bedrooms W/ Ensuites. Complete Gym & Theatre Rm. Dual Garge 15 Cars Minutes To Hwy 7/407!
Extras
All Elf's, All Appliances See Extra Sheet, Built-In Speakers, 3 Hwt/3 Forced Air Furnaces(Owned). 3 Car Lifts. 180K Of Magic Windows (40 Year Warranty Transferable).
Property Details
Facts for 3050 Concession Road 8, Pickering
Status
Days on Market: 89
Last Status: Sold
Sold Date: Aug 05, 2020
Closed Date: Dec 18, 2020
Expiry Date: Sep 30, 2020
Sold Price: $2,750,000
Unavailable Date: Aug 05, 2020
Input Date: May 08, 2020
Property
Status: Sale
Property Type: Detached
Style: Bungalow-Raised
Size (sq ft): 5000
Area: Pickering
Community: Rural Pickering
Availability Date: Tbd
Inside
Bedrooms: 6
Bathrooms: 8
Kitchens: 1
Rooms: 16
Den/Family Room: Yes
Air Conditioning: Central Air
Fireplace: Yes
Laundry Level: Lower
Central Vacuum: N
Washrooms: 8
Building
Basement: None
Heat Type: Forced Air
Heat Source: Propane
Exterior: Brick
Elevator: N
Energy Certificate: N
Green Verification Status: N
Water Supply Type: Drilled Well
Water Supply: Well
Special Designation: Unknown
Retirement: N
Parking
Driveway: Circular
Garage Spaces: 10
Garage Type: Built-In
Covered Parking Spaces: 40
Total Parking Spaces: 50
Fees
Tax Year: 2019
Tax Legal Description: Pt Lt 5 Con 8, Pickering Pt 6, 40Rd23 City Of Pick
Taxes: $17,939
Highlights
Feature: Clear View
Feature: Golf
Feature: Grnbelt/Conserv
Feature: Level
Feature: Skiing
Land
Cross Street: West Of Lakeridge &
Municipality District: Pickering
Fronting On: North
Parcel Number: 263940058
Pool: None
Sewer: Septic
Acres: 10-24.99
Waterfront: None
Rooms
Room details for 3050 Concession Road 8, Pickering
| Type | Dimensions | Description |
|---|---|---|
| Foyer Upper | 4.60 x 7.20 | Granite Floor, Skylight |
| Den Upper | 7.30 x 9.50 | Hardwood Floor, Moulded Ceiling, Gas Fireplace |
| Library Upper | 7.30 x 9.50 | Hardwood Floor, Built-In Speakers, Gas Fireplace |
| Great Rm Ground | 10.00 x 19.00 | Hardwood Floor, Cathedral Ceiling, Coffered Ceiling |
| Kitchen Ground | 5.40 x 8.00 | Combined W/Sunroom, B/I Fridge, Centre Island |
| Dining Ground | 6.60 x 7.50 | Ceramic Floor, O/Looks Backyard, Above Grade Window |
| Exercise Ground | 6.80 x 12.00 | Pot Lights, Gas Fireplace, Above Grade Window |
| Media/Ent Ground | 7.10 x 8.50 | Gas Fireplace, Hardwood Floor, Above Grade Window |
| Master Upper | 7.10 x 8.50 | 6 Pc Ensuite, W/I Closet, B/I Vanity |
| 2nd Br Upper | 6.80 x 8.00 | Broadloom, W/I Closet, 3 Pc Ensuite |
| 3rd Br Upper | 4.30 x 4.60 | Broadloom, W/I Closet, 3 Pc Ensuite |
| Games Ground | 6.70 x 12.00 | Heated Floor, Above Grade Window, O/Looks Backyard |
| XXXXXXXX | XXX XX, XXXX |
XXXX XXX XXXX |
$X,XXX,XXX |
| XXX XX, XXXX |
XXXXXX XXX XXXX |
$X,XXX,XXX | |
| XXXXXXXX | XXX XX, XXXX |
XXXXXXX XXX XXXX |
|
| XXX XX, XXXX |
XXXXXX XXX XXXX |
$X,XXX,XXX | |
| XXXXXXXX | XXX XX, XXXX |
XXXXXXXX XXX XXXX |
|
| XXX XX, XXXX |
XXXXXX XXX XXXX |
$X,XXX,XXX |
| XXXXXXXX XXXX | XXX XX, XXXX | $2,750,000 XXX XXXX |
| XXXXXXXX XXXXXX | XXX XX, XXXX | $2,999,000 XXX XXXX |
| XXXXXXXX XXXXXXX | XXX XX, XXXX | XXX XXXX |
| XXXXXXXX XXXXXX | XXX XX, XXXX | $2,999,000 XXX XXXX |
| XXXXXXXX XXXXXXXX | XXX XX, XXXX | XXX XXXX |
| XXXXXXXX XXXXXX | XXX XX, XXXX | $3,268,800 XXX XXXX |

Claremont Public School
Elementary: PublicValley View Public School
Elementary: PublicSt Bridget Catholic School
Elementary: CatholicMichaëlle Jean Public School
Elementary: PublicSt Josephine Bakhita Catholic Elementary School
Elementary: Catholicda Vinci Public School Elementary Public School
Elementary: PublicÉcole secondaire Ronald-Marion
Secondary: PublicÉSC Saint-Charles-Garnier
Secondary: CatholicBrooklin High School
Secondary: PublicNotre Dame Catholic Secondary School
Secondary: CatholicJ Clarke Richardson Collegiate
Secondary: PublicPickering High School
Secondary: Public

