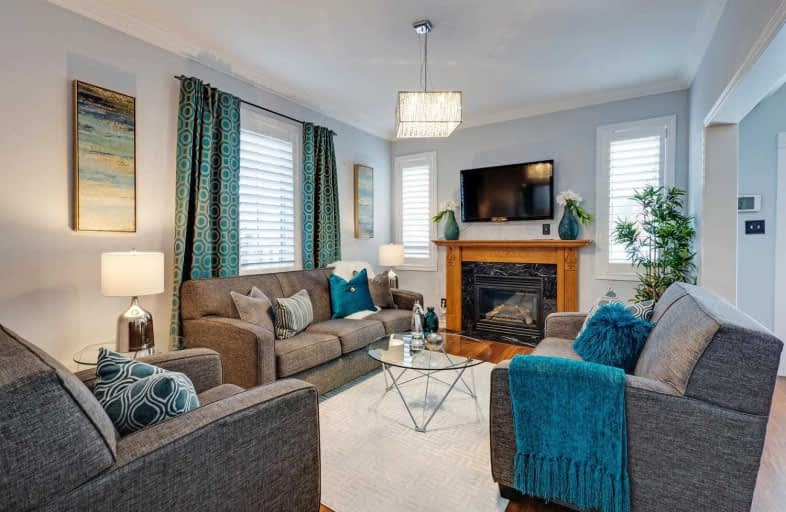Sold on Mar 08, 2019
Note: Property is not currently for sale or for rent.

-
Type: Detached
-
Style: 2-Storey
-
Lot Size: 32.85 x 128.29 Feet
-
Age: No Data
-
Taxes: $6,197 per year
-
Days on Site: 35 Days
-
Added: Feb 01, 2019 (1 month on market)
-
Updated:
-
Last Checked: 3 months ago
-
MLS®#: E4350493
-
Listed By: Century 21 leading edge realty inc., brokerage
Beautiful Detached Home On Secluded Cul-De-Sac 15 Mins From Toronto - Freshly Painted Home Features 4 Spacious Bedrooms,4 Baths W/4 Piece Master Bath, 9' Ceiling On Main Floor. Large Family Room W/Gas Fireplace & Combined Living/Dining Room! Professionally Finished Basement W/3 Piece Bath! Luxurious Oak Staircase To 2nd Floor! Sprawling 3 Tier Deck & Play Structure.
Extras
New Stainless Steel Stove, Dishwasher, Fridge, 2nd Floor Front Load Washer & Dryer On Pedestals, California Shutters, Central Vac, 2 Offset Patio Umbrellas & Gazebo.
Property Details
Facts for 311 Mapleview Court, Pickering
Status
Days on Market: 35
Last Status: Sold
Sold Date: Mar 08, 2019
Closed Date: Apr 08, 2019
Expiry Date: Apr 30, 2019
Sold Price: $795,000
Unavailable Date: Mar 08, 2019
Input Date: Feb 01, 2019
Property
Status: Sale
Property Type: Detached
Style: 2-Storey
Area: Pickering
Community: Rouge Park
Availability Date: 30 Days
Inside
Bedrooms: 4
Bedrooms Plus: 1
Bathrooms: 4
Kitchens: 1
Rooms: 9
Den/Family Room: Yes
Air Conditioning: Central Air
Fireplace: Yes
Laundry Level: Upper
Central Vacuum: Y
Washrooms: 4
Building
Basement: Finished
Heat Type: Forced Air
Heat Source: Gas
Exterior: Brick
Exterior: Wood
Water Supply: Municipal
Special Designation: Unknown
Parking
Driveway: Private
Garage Spaces: 2
Garage Type: Attached
Covered Parking Spaces: 4
Fees
Tax Year: 2018
Tax Legal Description: Lt 28, Pl 40M2099
Taxes: $6,197
Highlights
Feature: Cul De Sac
Land
Cross Street: Altona& Finch
Municipality District: Pickering
Fronting On: South
Parcel Number: 263700187
Pool: None
Sewer: Sewers
Lot Depth: 128.29 Feet
Lot Frontage: 32.85 Feet
Additional Media
- Virtual Tour: https://tours.homesinmotion.ca/1168502?idx=1
Rooms
Room details for 311 Mapleview Court, Pickering
| Type | Dimensions | Description |
|---|---|---|
| Living Main | 3.42 x 5.56 | California Shutter, Combined W/Dining, Laminate |
| Dining Main | 2.98 x 3.16 | California Shutter, Crown Moulding, Laminate |
| Kitchen Main | 2.98 x 3.66 | Crown Moulding, Recessed Lights, Laminate |
| Breakfast Main | 2.98 x 3.01 | California Shutter, W/O To Deck, Laminate |
| Family Main | 3.42 x 4.40 | Gas Fireplace, California Shutter |
| Master 2nd | 3.82 x 5.31 | California Shutter, W/I Closet |
| 2nd Br 2nd | 4.44 x 4.35 | California Shutter, W/O To Balcony, Hardwood Floor |
| 3rd Br 2nd | 3.33 x 3.27 | California Shutter, W/O To Balcony |
| 4th Br 2nd | 3.06 x 3.33 | California Shutter |
| Laundry 2nd | 1.81 x 2.57 |
| XXXXXXXX | XXX XX, XXXX |
XXXX XXX XXXX |
$XXX,XXX |
| XXX XX, XXXX |
XXXXXX XXX XXXX |
$XXX,XXX | |
| XXXXXXXX | XXX XX, XXXX |
XXXXXXX XXX XXXX |
|
| XXX XX, XXXX |
XXXXXX XXX XXXX |
$XXX,XXX | |
| XXXXXXXX | XXX XX, XXXX |
XXXXXXX XXX XXXX |
|
| XXX XX, XXXX |
XXXXXX XXX XXXX |
$XXX,XXX | |
| XXXXXXXX | XXX XX, XXXX |
XXXXXXX XXX XXXX |
|
| XXX XX, XXXX |
XXXXXX XXX XXXX |
$XXX,XXX | |
| XXXXXXXX | XXX XX, XXXX |
XXXX XXX XXXX |
$XXX,XXX |
| XXX XX, XXXX |
XXXXXX XXX XXXX |
$XXX,XXX | |
| XXXXXXXX | XXX XX, XXXX |
XXXXXXX XXX XXXX |
|
| XXX XX, XXXX |
XXXXXX XXX XXXX |
$XXX,XXX | |
| XXXXXXXX | XXX XX, XXXX |
XXXX XXX XXXX |
$XXX,XXX |
| XXX XX, XXXX |
XXXXXX XXX XXXX |
$XXX,XXX |
| XXXXXXXX XXXX | XXX XX, XXXX | $795,000 XXX XXXX |
| XXXXXXXX XXXXXX | XXX XX, XXXX | $799,999 XXX XXXX |
| XXXXXXXX XXXXXXX | XXX XX, XXXX | XXX XXXX |
| XXXXXXXX XXXXXX | XXX XX, XXXX | $849,000 XXX XXXX |
| XXXXXXXX XXXXXXX | XXX XX, XXXX | XXX XXXX |
| XXXXXXXX XXXXXX | XXX XX, XXXX | $870,000 XXX XXXX |
| XXXXXXXX XXXXXXX | XXX XX, XXXX | XXX XXXX |
| XXXXXXXX XXXXXX | XXX XX, XXXX | $889,000 XXX XXXX |
| XXXXXXXX XXXX | XXX XX, XXXX | $860,750 XXX XXXX |
| XXXXXXXX XXXXXX | XXX XX, XXXX | $899,999 XXX XXXX |
| XXXXXXXX XXXXXXX | XXX XX, XXXX | XXX XXXX |
| XXXXXXXX XXXXXX | XXX XX, XXXX | $849,900 XXX XXXX |
| XXXXXXXX XXXX | XXX XX, XXXX | $750,000 XXX XXXX |
| XXXXXXXX XXXXXX | XXX XX, XXXX | $674,900 XXX XXXX |

St Monica Catholic School
Elementary: CatholicElizabeth B Phin Public School
Elementary: PublicWestcreek Public School
Elementary: PublicAltona Forest Public School
Elementary: PublicHighbush Public School
Elementary: PublicSt Elizabeth Seton Catholic School
Elementary: CatholicÉcole secondaire Ronald-Marion
Secondary: PublicSir Oliver Mowat Collegiate Institute
Secondary: PublicPine Ridge Secondary School
Secondary: PublicSt John Paul II Catholic Secondary School
Secondary: CatholicDunbarton High School
Secondary: PublicSt Mary Catholic Secondary School
Secondary: Catholic- 1 bath
- 4 bed
431 Sheppard Avenue, Pickering, Ontario • L1V 1E7 • Woodlands
- 4 bath
- 4 bed
- 2000 sqft
393 BROOKRIDGE Gate North, Pickering, Ontario • L1V 4P3 • Rougemount
- 3 bath
- 4 bed
- 2 bath
- 4 bed
906 Marinet Crescent, Pickering, Ontario • L1W 2M1 • West Shore






