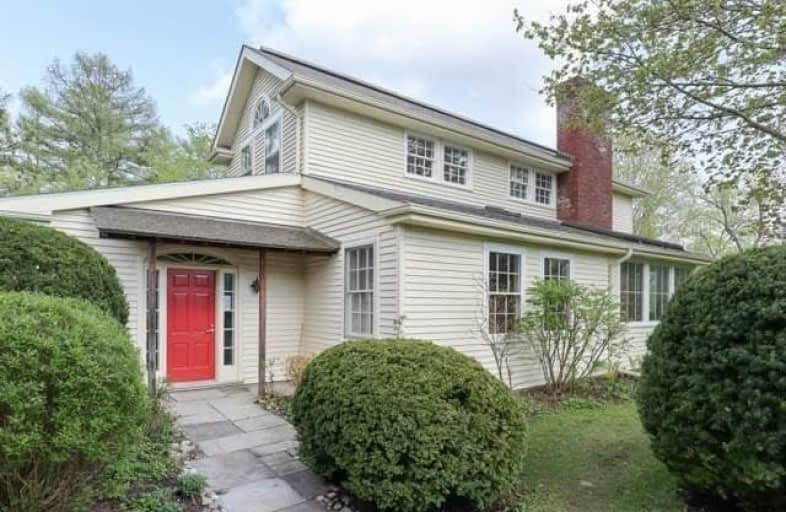
Westcreek Public School
Elementary: Public
7.28 km
Altona Forest Public School
Elementary: Public
7.06 km
Gandatsetiagon Public School
Elementary: Public
6.65 km
Black Walnut Public School
Elementary: Public
4.70 km
David Suzuki Public School
Elementary: Public
5.67 km
St Elizabeth Seton Catholic School
Elementary: Catholic
7.21 km
Bill Hogarth Secondary School
Secondary: Public
5.34 km
École secondaire Ronald-Marion
Secondary: Public
7.44 km
Pine Ridge Secondary School
Secondary: Public
6.69 km
Dunbarton High School
Secondary: Public
8.17 km
Markham District High School
Secondary: Public
6.97 km
St Mary Catholic Secondary School
Secondary: Catholic
6.64 km




