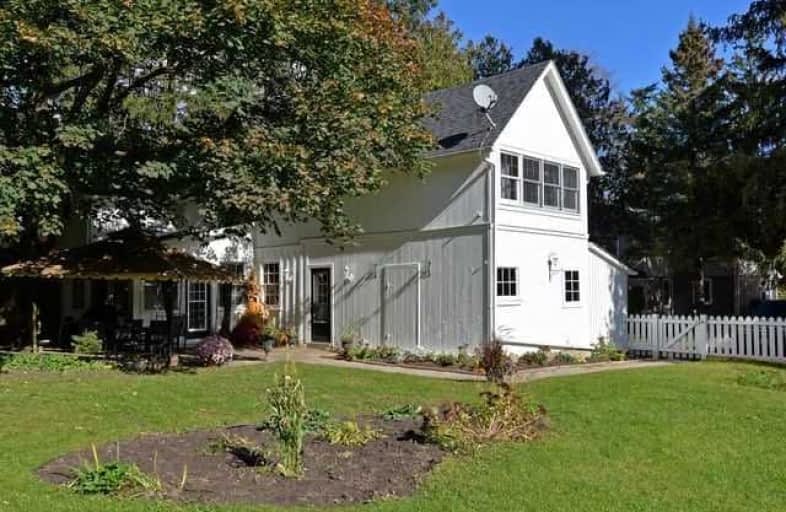Sold on Feb 26, 2018
Note: Property is not currently for sale or for rent.

-
Type: Detached
-
Style: 2-Storey
-
Lot Size: 171.55 x 222.95 Feet
-
Age: 100+ years
-
Taxes: $6,742 per year
-
Days on Site: 41 Days
-
Added: Sep 07, 2019 (1 month on market)
-
Updated:
-
Last Checked: 3 months ago
-
MLS®#: E4021673
-
Listed By: Re/max all-stars realty inc., brokerage
Charming 4 Bedroom Century Home, Circa 1880. Nestled On An Outstanding Premium & Private Lot In The Community Of Whitevale. A Safe & Friendly Environment For Your Family To Flourish. This Country Home Has Character Galore With High Ceilings, Original Windows, Doors, Trim & Built-Ins. Spacious Home W/ Large Principal Rooms. Property Is Zoned Hmr3, Allowing For 25% Cottage Type Industry - B&B, Shop, Boutique, Tea Room, Day Spa, Workshop & More.
Extras
S/S Frig ,Stove, Micro, Hood Fan. Mini Fridge. B/I Dw. W&D "As Is". All Elf's.Furnace, Oil Tank, A/C. All Window Cov. Water Soft. Hwt(R). Seaton Hiking Trail In The Village. Popular Fishing Area. Minutes To Pickering, Markham
Property Details
Facts for 3190 Byron Street, Pickering
Status
Days on Market: 41
Last Status: Sold
Sold Date: Feb 26, 2018
Closed Date: Jun 25, 2018
Expiry Date: Apr 30, 2018
Sold Price: $925,000
Unavailable Date: Feb 26, 2018
Input Date: Jan 16, 2018
Prior LSC: Listing with no contract changes
Property
Status: Sale
Property Type: Detached
Style: 2-Storey
Age: 100+
Area: Pickering
Community: Rural Pickering
Availability Date: Tbd
Inside
Bedrooms: 4
Bathrooms: 3
Kitchens: 1
Rooms: 8
Den/Family Room: No
Air Conditioning: Central Air
Fireplace: Yes
Washrooms: 3
Building
Basement: Unfinished
Heat Type: Forced Air
Heat Source: Oil
Exterior: Board/Batten
Water Supply: Well
Special Designation: Unknown
Other Structures: Garden Shed
Other Structures: Workshop
Parking
Driveway: Private
Garage Type: Other
Covered Parking Spaces: 2
Total Parking Spaces: 2
Fees
Tax Year: 2018
Tax Legal Description: Lts 7, 8 & 9, Pt Lt 6, Pl 21 (Lts 31 & 32, Con 4)
Taxes: $6,742
Highlights
Feature: Fenced Yard
Feature: Level
Land
Cross Street: York Durham Line/Whi
Municipality District: Pickering
Fronting On: West
Pool: None
Sewer: Septic
Lot Depth: 222.95 Feet
Lot Frontage: 171.55 Feet
Lot Irregularities: Irreg Lot Back - 172.
Zoning: **Desc Con't Pt
Additional Media
- Virtual Tour: http://tours.bizzimage.com/ub/72801
Rooms
Room details for 3190 Byron Street, Pickering
| Type | Dimensions | Description |
|---|---|---|
| Kitchen Main | 3.68 x 6.02 | Family Size Kitchen, Eat-In Kitchen, Centre Island |
| Sunroom Main | 3.62 x 4.09 | Skylight, Wainscoting |
| Living Main | 4.42 x 4.75 | Formal Rm, Hardwood Floor, Fireplace |
| Dining Main | 5.66 x 5.72 | Formal Rm, Hardwood Floor, O/Looks Frontyard |
| Mudroom Main | 1.83 x 2.79 | 2 Pc Bath, Wainscoting, Access To Garage |
| Master 2nd | 3.76 x 5.13 | Hardwood Floor, 3 Pc Ensuite, Double Closet |
| 2nd Br 2nd | 2.67 x 5.77 | B/I Bookcase, B/I Closet, B/I Desk |
| 3rd Br 2nd | 2.77 x 3.56 | Hardwood Floor |
| 4th Br 2nd | 2.67 x 3.58 | B/I Bookcase, Broadloom, O/Looks Backyard |
| XXXXXXXX | XXX XX, XXXX |
XXXX XXX XXXX |
$XXX,XXX |
| XXX XX, XXXX |
XXXXXX XXX XXXX |
$X,XXX,XXX | |
| XXXXXXXX | XXX XX, XXXX |
XXXXXXX XXX XXXX |
|
| XXX XX, XXXX |
XXXXXX XXX XXXX |
$X,XXX,XXX |
| XXXXXXXX XXXX | XXX XX, XXXX | $925,000 XXX XXXX |
| XXXXXXXX XXXXXX | XXX XX, XXXX | $1,019,000 XXX XXXX |
| XXXXXXXX XXXXXXX | XXX XX, XXXX | XXX XXXX |
| XXXXXXXX XXXXXX | XXX XX, XXXX | $1,049,000 XXX XXXX |

Westcreek Public School
Elementary: PublicAltona Forest Public School
Elementary: PublicGandatsetiagon Public School
Elementary: PublicBlack Walnut Public School
Elementary: PublicDavid Suzuki Public School
Elementary: PublicSt Elizabeth Seton Catholic School
Elementary: CatholicBill Hogarth Secondary School
Secondary: PublicÉcole secondaire Ronald-Marion
Secondary: PublicPine Ridge Secondary School
Secondary: PublicDunbarton High School
Secondary: PublicMarkham District High School
Secondary: PublicSt Mary Catholic Secondary School
Secondary: Catholic

