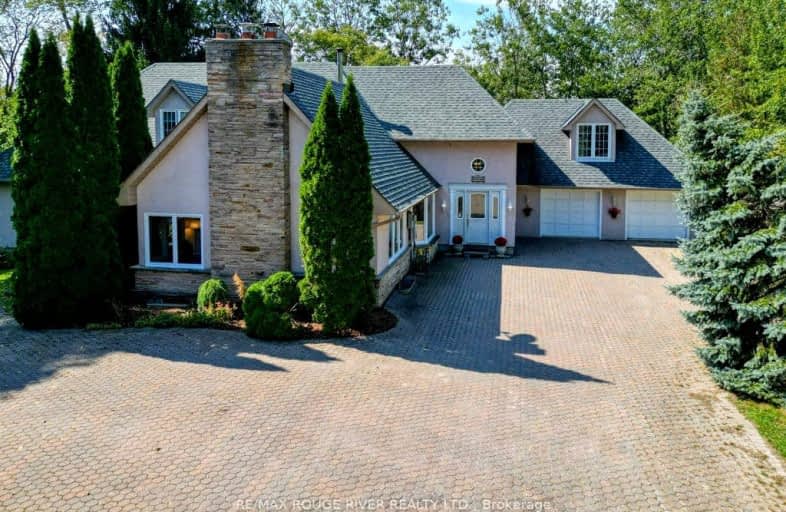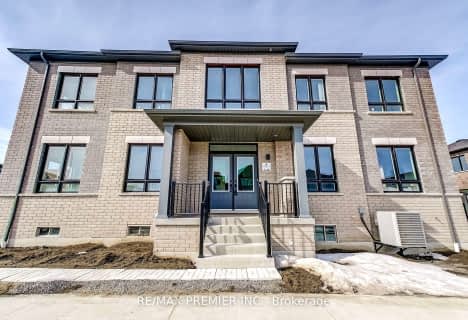Car-Dependent
- Almost all errands require a car.
No Nearby Transit
- Almost all errands require a car.
Somewhat Bikeable
- Almost all errands require a car.

St André Bessette Catholic School
Elementary: CatholicValley View Public School
Elementary: PublicVimy Ridge Public School
Elementary: PublicNottingham Public School
Elementary: PublicSt Josephine Bakhita Catholic Elementary School
Elementary: Catholicda Vinci Public School Elementary Public School
Elementary: PublicÉcole secondaire Ronald-Marion
Secondary: PublicArchbishop Denis O'Connor Catholic High School
Secondary: CatholicNotre Dame Catholic Secondary School
Secondary: CatholicPine Ridge Secondary School
Secondary: PublicJ Clarke Richardson Collegiate
Secondary: PublicPickering High School
Secondary: Public-
Kinsmen Park
Sandy Beach Rd, Pickering ON 11.4km -
Ajax Rotary Park
177 Lake Drwy W (Bayly), Ajax ON L1S 7J1 11.8km -
Sunnyridge Park
Stouffville ON 13.59km
-
BMO Bank of Montreal
1360 Kingston Rd (Hwy 2 & Glenanna Road), Pickering ON L1V 3B4 9.16km -
RBC Royal Bank
480 Taunton Rd E (Baldwin), Whitby ON L1N 5R5 9.21km -
CIBC
308 Taunton Rd E, Whitby ON L1R 0H4 10km
- 4 bath
- 4 bed
- 3000 sqft
2856 Foxden Square, Pickering, Ontario • L1X 0N9 • Rural Pickering
- 4 bath
- 4 bed
- 2000 sqft
2909 Scotch Pine Lane, Pickering, Ontario • L1V 2P8 • Rural Pickering
- 4 bath
- 4 bed
- 2500 sqft
1909 Passionfruit Grove, Pickering, Ontario • L1Y 0B4 • Rural Pickering
- 4 bath
- 4 bed
- 2500 sqft
3153 Blazing Star Avenue, Pickering, Ontario • L1Y 0B4 • Rural Pickering








