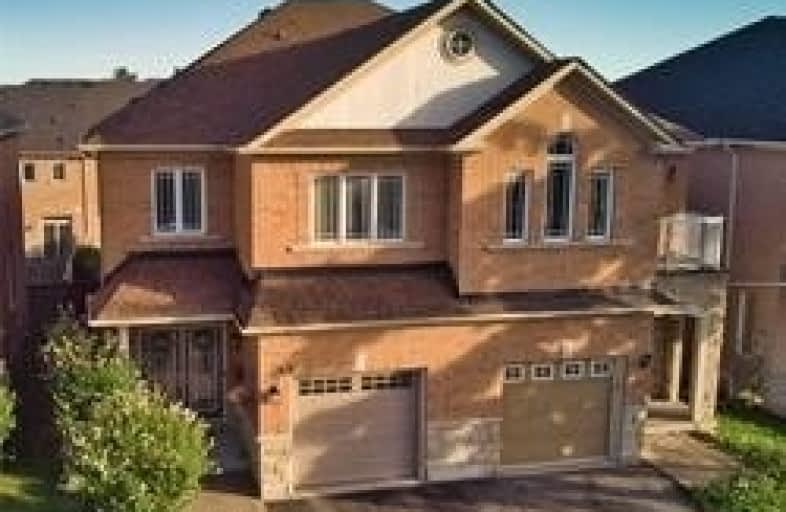
Video Tour

St Monica Catholic School
Elementary: Catholic
0.71 km
Elizabeth B Phin Public School
Elementary: Public
0.86 km
Westcreek Public School
Elementary: Public
0.63 km
Altona Forest Public School
Elementary: Public
0.57 km
Highbush Public School
Elementary: Public
0.86 km
St Elizabeth Seton Catholic School
Elementary: Catholic
0.50 km
École secondaire Ronald-Marion
Secondary: Public
6.12 km
Sir Oliver Mowat Collegiate Institute
Secondary: Public
4.92 km
Pine Ridge Secondary School
Secondary: Public
4.42 km
St John Paul II Catholic Secondary School
Secondary: Catholic
6.31 km
Dunbarton High School
Secondary: Public
1.34 km
St Mary Catholic Secondary School
Secondary: Catholic
1.61 km



