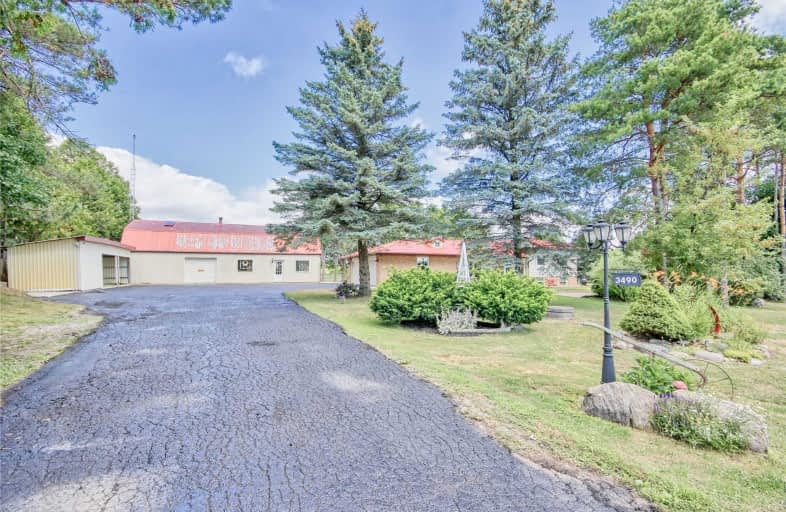Sold on Aug 26, 2020
Note: Property is not currently for sale or for rent.

-
Type: Detached
-
Style: Sidesplit 4
-
Lot Size: 269.8 x 140.3 Feet
-
Age: No Data
-
Taxes: $7,172 per year
-
Days on Site: 32 Days
-
Added: Jul 25, 2020 (1 month on market)
-
Updated:
-
Last Checked: 3 months ago
-
MLS®#: E4844996
-
Listed By: Re/max west realty inc., brokerage
This Property Is So Beautiful To Miss Out. Completely Renovated, 3+1 Br & 3 Full Washrooms, Farmhouse Sink In The Kitchen, W/ 4 Seasons Sunroom Overlooking A Farm And Golf Course. Sauna For 3-5 People. Metal Roof, New Landscaping/Interlock Plus More. 2 Story Building Perfect For Home Business, Good Size Land To Grow Vegetables. Convenient Location. Minutes To 407 And 401. Pictures Speak For Itself.
Extras
Stainless Steel Kitchen Aid Fridge, Stove, Microwave & Dishwasher. Washer & Dryer. All Elf's. Window Coverings.
Property Details
Facts for 3490 9th Concession Road, Pickering
Status
Days on Market: 32
Last Status: Sold
Sold Date: Aug 26, 2020
Closed Date: Nov 05, 2020
Expiry Date: Jan 25, 2021
Sold Price: $1,120,000
Unavailable Date: Aug 26, 2020
Input Date: Jul 25, 2020
Property
Status: Sale
Property Type: Detached
Style: Sidesplit 4
Area: Pickering
Community: Rural Pickering
Inside
Bedrooms: 4
Bathrooms: 3
Kitchens: 1
Rooms: 10
Den/Family Room: Yes
Air Conditioning: Central Air
Fireplace: Yes
Laundry Level: Lower
Central Vacuum: Y
Washrooms: 3
Utilities
Electricity: Yes
Gas: Yes
Cable: Available
Telephone: Available
Building
Basement: Finished
Heat Type: Forced Air
Heat Source: Gas
Exterior: Board/Batten
Exterior: Brick
Energy Certificate: N
Water Supply Type: Dug Well
Water Supply: None
Special Designation: Unknown
Other Structures: Drive Shed
Other Structures: Workshop
Parking
Driveway: Private
Garage Spaces: 2
Garage Type: Attached
Covered Parking Spaces: 10
Total Parking Spaces: 12
Fees
Tax Year: 2020
Tax Legal Description: Con 9 Pt Lot A, Pt S 1/2 Lt A Con 9 Pickering
Taxes: $7,172
Highlights
Feature: Arts Centre
Feature: Cul De Sac
Feature: Golf
Feature: Grnbelt/Conserv
Land
Cross Street: Lakeridge Rd & 9th C
Municipality District: Pickering
Fronting On: South
Pool: None
Sewer: Septic
Lot Depth: 140.3 Feet
Lot Frontage: 269.8 Feet
Acres: .50-1.99
Waterfront: None
Additional Media
- Virtual Tour: http://just4agent.com/vtour/3490-9th-concession-rd/
Rooms
Room details for 3490 9th Concession Road, Pickering
| Type | Dimensions | Description |
|---|---|---|
| Kitchen Main | 3.33 x 4.14 | Hardwood Floor, Stainless Steel Appl, Quartz Counter |
| Dining Main | 3.33 x 3.15 | Combined W/Kitchen, Hardwood Floor |
| Living Main | 3.45 x 5.36 | Open Concept, Hardwood Floor |
| Master Upper | 3.78 x 4.84 | 3 Pc Ensuite, Hardwood Floor, B/I Closet |
| 2nd Br Upper | 2.74 x 4.78 | Window, Hardwood Floor, B/I Closet |
| 3rd Br Upper | 2.74 x 3.73 | Window, Hardwood Floor, B/I Closet |
| Family Lower | 5.94 x 5.69 | Gas Fireplace, Broadloom, B/I Shelves |
| 4th Br Lower | 2.52 x 5.89 | Double Doors, Broadloom, Window |
| Den Bsmt | 1.83 x 3.91 | Sauna |
| Laundry Bsmt | 2.44 x 3.74 | Finished |
| Rec Bsmt | 2.44 x 3.43 | 3 Pc Bath |
| Sunroom Main | 6.25 x 4.42 | O/Looks Backyard, Ceramic Floor, Window |
| XXXXXXXX | XXX XX, XXXX |
XXXX XXX XXXX |
$X,XXX,XXX |
| XXX XX, XXXX |
XXXXXX XXX XXXX |
$X,XXX,XXX | |
| XXXXXXXX | XXX XX, XXXX |
XXXX XXX XXXX |
$XXX,XXX |
| XXX XX, XXXX |
XXXXXX XXX XXXX |
$XXX,XXX | |
| XXXXXXXX | XXX XX, XXXX |
XXXX XXX XXXX |
$XXX,XXX |
| XXX XX, XXXX |
XXXXXX XXX XXXX |
$XXX,XXX |
| XXXXXXXX XXXX | XXX XX, XXXX | $1,120,000 XXX XXXX |
| XXXXXXXX XXXXXX | XXX XX, XXXX | $1,199,000 XXX XXXX |
| XXXXXXXX XXXX | XXX XX, XXXX | $845,000 XXX XXXX |
| XXXXXXXX XXXXXX | XXX XX, XXXX | $849,900 XXX XXXX |
| XXXXXXXX XXXX | XXX XX, XXXX | $836,000 XXX XXXX |
| XXXXXXXX XXXXXX | XXX XX, XXXX | $799,900 XXX XXXX |

Valley View Public School
Elementary: PublicSt Leo Catholic School
Elementary: CatholicMeadowcrest Public School
Elementary: PublicSt Bridget Catholic School
Elementary: CatholicBrooklin Village Public School
Elementary: PublicChris Hadfield P.S. (Elementary)
Elementary: PublicÉSC Saint-Charles-Garnier
Secondary: CatholicBrooklin High School
Secondary: PublicAll Saints Catholic Secondary School
Secondary: CatholicNotre Dame Catholic Secondary School
Secondary: CatholicSinclair Secondary School
Secondary: PublicJ Clarke Richardson Collegiate
Secondary: Public

