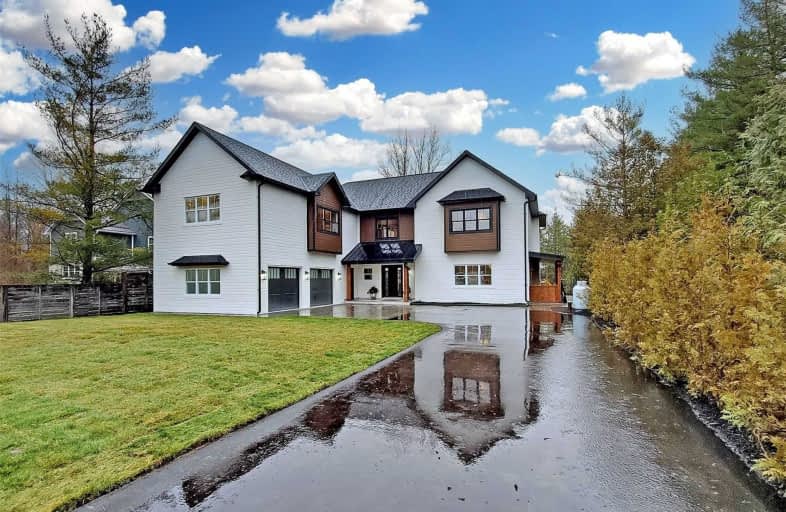
Little Rouge Public School
Elementary: Public
4.09 km
Greensborough Public School
Elementary: Public
4.85 km
Cornell Village Public School
Elementary: Public
4.16 km
Legacy Public School
Elementary: Public
5.50 km
Black Walnut Public School
Elementary: Public
3.08 km
David Suzuki Public School
Elementary: Public
5.52 km
Bill Hogarth Secondary School
Secondary: Public
3.76 km
St Mother Teresa Catholic Academy Secondary School
Secondary: Catholic
10.25 km
St Brother André Catholic High School
Secondary: Catholic
6.02 km
Markham District High School
Secondary: Public
5.72 km
St Mary Catholic Secondary School
Secondary: Catholic
8.63 km
Bur Oak Secondary School
Secondary: Public
7.57 km





