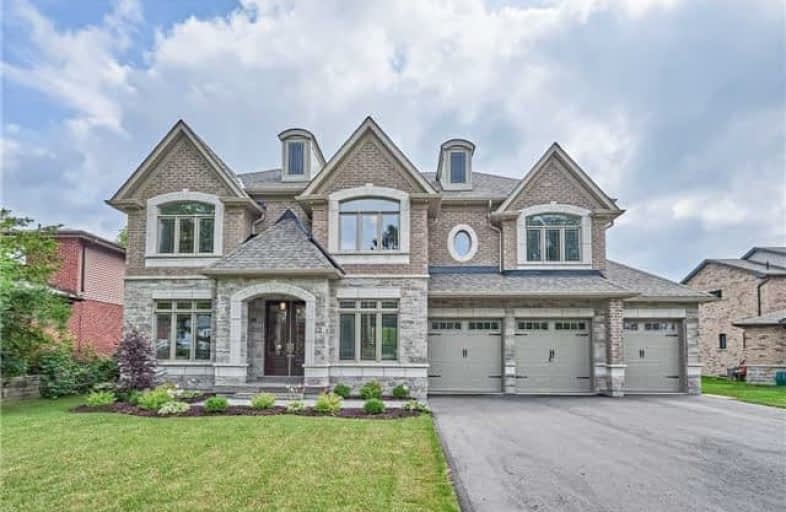
Rosebank Road Public School
Elementary: Public
0.97 km
Fairport Beach Public School
Elementary: Public
1.67 km
West Rouge Junior Public School
Elementary: Public
1.37 km
William G Davis Junior Public School
Elementary: Public
2.08 km
Fr Fenelon Catholic School
Elementary: Catholic
1.98 km
Frenchman's Bay Public School
Elementary: Public
2.15 km
École secondaire Ronald-Marion
Secondary: Public
7.51 km
West Hill Collegiate Institute
Secondary: Public
6.43 km
Sir Oliver Mowat Collegiate Institute
Secondary: Public
2.96 km
Pine Ridge Secondary School
Secondary: Public
6.11 km
Dunbarton High School
Secondary: Public
2.48 km
St Mary Catholic Secondary School
Secondary: Catholic
4.04 km




