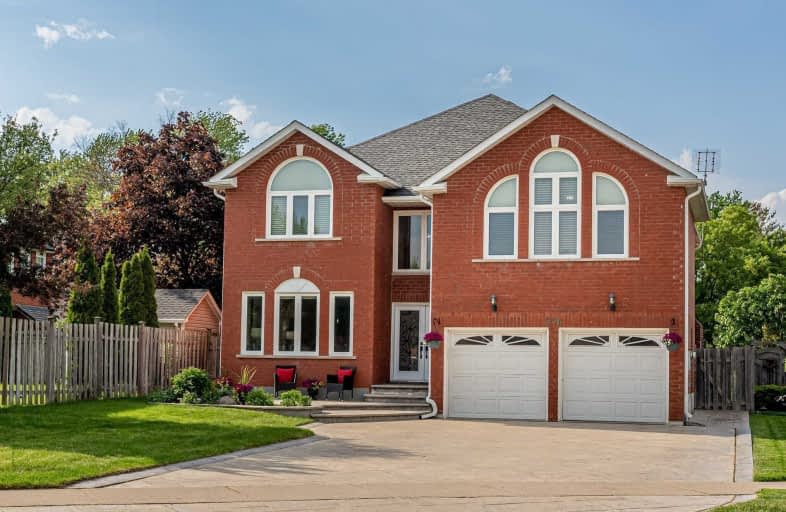Sold on May 31, 2021
Note: Property is not currently for sale or for rent.

-
Type: Detached
-
Style: 2-Storey
-
Size: 3500 sqft
-
Lot Size: 62.16 x 217.31 Feet
-
Age: No Data
-
Taxes: $8,321 per year
-
Days on Site: 5 Days
-
Added: May 26, 2021 (5 days on market)
-
Updated:
-
Last Checked: 2 months ago
-
MLS®#: E5249327
-
Listed By: Royal heritage realty ltd., brokerage
*Location*Location*Location*! Incredible Rouge Valley, Prestigious "Highbush" Neighbourhood! Original Owners! Premium Sized Lot & Luxurious Sized Home W/5 Bdrms & Mn Flr Office! Steps To 163 Acres Of Altona Forest Conservation & Rouge Valley,Parks, Schools, & Close To Shops, Go, 401/407, Lake Ontario, Toronto Zoo+++ Loaded W/Upgrades! Gleaming Hardwood Flrs,Custom Aya Kitchen, Huge 2nd Flr Great Rm(Or 5th Bdrm) W/Vaulted Ceilings,2nd Flr Laundry,3521 Sq Ft
Extras
Sep Entrance To Basement W/2nd Staircase! Hunter Douglas Blinds, S/S Appl's,Washer/Dryer,B/I Dw,B/I Mw,C/Air,C/Vac,Ecobee Wifi Thermostat,Hd Antenna,Stamped Concrete Driveway & Walkway,8X12Ft Cedar Shed,Light Fixts & Fans,Egdo & Keypad.
Property Details
Facts for 376 Hogarth Street, Pickering
Status
Days on Market: 5
Last Status: Sold
Sold Date: May 31, 2021
Closed Date: Jul 30, 2021
Expiry Date: Jul 30, 2021
Sold Price: $1,675,000
Unavailable Date: May 31, 2021
Input Date: May 26, 2021
Prior LSC: Listing with no contract changes
Property
Status: Sale
Property Type: Detached
Style: 2-Storey
Size (sq ft): 3500
Area: Pickering
Community: Highbush
Availability Date: Flex
Inside
Bedrooms: 5
Bathrooms: 4
Kitchens: 1
Rooms: 10
Den/Family Room: Yes
Air Conditioning: Central Air
Fireplace: Yes
Laundry Level: Upper
Central Vacuum: Y
Washrooms: 4
Building
Basement: Sep Entrance
Basement 2: Unfinished
Heat Type: Forced Air
Heat Source: Gas
Exterior: Brick
Water Supply: Municipal
Special Designation: Unknown
Other Structures: Garden Shed
Parking
Driveway: Pvt Double
Garage Spaces: 2
Garage Type: Built-In
Covered Parking Spaces: 5
Total Parking Spaces: 7
Fees
Tax Year: 2021
Tax Legal Description: Pcl 5-1 Sec 40M1692; Lot 5, Pl 40M1692 (Pickering)
Taxes: $8,321
Highlights
Feature: Fenced Yard
Feature: Grnbelt/Conserv
Feature: Level
Feature: Park
Feature: Ravine
Feature: School
Land
Cross Street: Woodview / Twyn Rive
Municipality District: Pickering
Fronting On: North
Parcel Number: 263690327
Pool: None
Sewer: Sewers
Lot Depth: 217.31 Feet
Lot Frontage: 62.16 Feet
Lot Irregularities: Irreg - Survey Availa
Zoning: Residential
Additional Media
- Virtual Tour: https://vimeo.com/554959642
Rooms
Room details for 376 Hogarth Street, Pickering
| Type | Dimensions | Description |
|---|---|---|
| Living Main | 3.59 x 5.07 | Hardwood Floor, Pot Lights, O/Looks Frontyard |
| Dining Main | 3.59 x 4.20 | Hardwood Floor, Formal Rm, Window |
| Kitchen Main | 3.58 x 4.46 | Stone Floor, Pantry, Centre Island |
| Breakfast Main | 3.27 x 4.20 | Eat-In Kitchen, Pot Lights, W/O To Deck |
| Family Main | 3.26 x 5.45 | Hardwood Floor, Gas Fireplace, W/O To Deck |
| Office Main | 3.06 x 3.52 | Hardwood Floor, Formal Rm, Picture Window |
| Master 2nd | 4.54 x 5.66 | Hardwood Floor, His/Hers Closets, Combined W/Sitting |
| Sitting 2nd | 3.04 x 3.29 | Hardwood Floor, 5 Pc Ensuite, Separate Shower |
| 2nd Br 2nd | 3.65 x 3.18 | Hardwood Floor, Double Closet, Ceiling Fan |
| 3rd Br 2nd | 3.54 x 3.53 | Hardwood Floor, Semi Ensuite, W/I Closet |
| 4th Br 2nd | 3.60 x 4.06 | Hardwood Floor, Semi Ensuite, Double Closet |
| Great Rm 2nd | 4.54 x 5.39 | Hardwood Floor, Vaulted Ceiling, W/I Closet |

| XXXXXXXX | XXX XX, XXXX |
XXXX XXX XXXX |
$X,XXX,XXX |
| XXX XX, XXXX |
XXXXXX XXX XXXX |
$X,XXX,XXX |
| XXXXXXXX XXXX | XXX XX, XXXX | $1,675,000 XXX XXXX |
| XXXXXXXX XXXXXX | XXX XX, XXXX | $1,499,800 XXX XXXX |

Rouge Valley Public School
Elementary: PublicSt Monica Catholic School
Elementary: CatholicElizabeth B Phin Public School
Elementary: PublicWestcreek Public School
Elementary: PublicAltona Forest Public School
Elementary: PublicSt Elizabeth Seton Catholic School
Elementary: CatholicWest Hill Collegiate Institute
Secondary: PublicSir Oliver Mowat Collegiate Institute
Secondary: PublicPine Ridge Secondary School
Secondary: PublicSt John Paul II Catholic Secondary School
Secondary: CatholicDunbarton High School
Secondary: PublicSt Mary Catholic Secondary School
Secondary: Catholic
