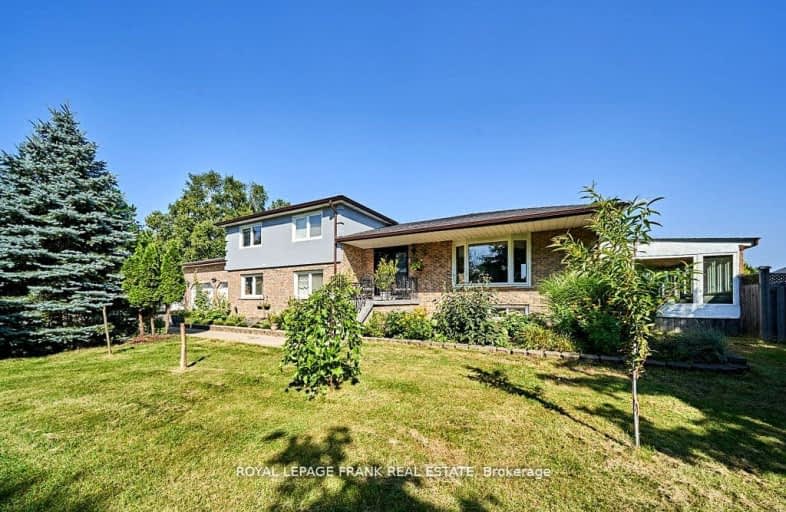Sold on Dec 07, 2023
Note: Property is not currently for sale or for rent.

-
Type: Detached
-
Style: Backsplit 4
-
Size: 2500 sqft
-
Lot Size: 275.52 x 1585.3 Feet
-
Age: 16-30 years
-
Taxes: $7,036 per year
-
Days on Site: 37 Days
-
Added: Oct 31, 2023 (1 month on market)
-
Updated:
-
Last Checked: 2 months ago
-
MLS®#: E7260004
-
Listed By: Royal lepage frank real estate
OPEN HOUSE NOVEMBER 5th, 2-4PM! Welcome home to this stunning 3+1 bedroom, 4 level side split situated on 10 picturesque acres in the heart of Goodwood! This has it all, in-ground pool, large barn with 6 paddocks and 6 stalls for horses, new 1,800 sf insulated and heated workshop with car hoist and oversized garage door, 3 season sunroom and large deck perfect for entertaining and BBQs with family and friends! The entire property is fully fenced.
Extras
Existing kitchen, fridge, stove, microwave, dishwasher, washer dryer, ELF, central VAC and equipment, existing window coverings, water softener all pool related equipment, all related barn equipment, vehicle hoist in workshop and treehouse!
Property Details
Facts for 378 Uxbridge-Pickering Line, Pickering
Status
Days on Market: 37
Last Status: Sold
Sold Date: Dec 07, 2023
Closed Date: Mar 27, 2024
Expiry Date: Dec 31, 2023
Sold Price: $2,100,000
Unavailable Date: Dec 07, 2023
Input Date: Oct 31, 2023
Property
Status: Sale
Property Type: Detached
Style: Backsplit 4
Size (sq ft): 2500
Age: 16-30
Area: Pickering
Community: Rural Pickering
Availability Date: Flexible
Assessment Year: 2023
Inside
Bedrooms: 3
Bedrooms Plus: 1
Bathrooms: 3
Kitchens: 1
Rooms: 10
Den/Family Room: Yes
Air Conditioning: Central Air
Fireplace: Yes
Laundry Level: Main
Central Vacuum: Y
Washrooms: 3
Utilities
Electricity: Yes
Gas: No
Cable: No
Telephone: Yes
Building
Basement: Finished
Heat Type: Forced Air
Heat Source: Propane
Exterior: Brick
Exterior: Stucco/Plaster
Elevator: N
UFFI: No
Water Supply Type: Drilled Well
Water Supply: Well
Special Designation: Unknown
Other Structures: Barn
Other Structures: Paddocks
Retirement: N
Parking
Driveway: Private
Garage Spaces: 2
Garage Type: Attached
Covered Parking Spaces: 15
Total Parking Spaces: 17
Fees
Tax Year: 2023
Tax Legal Description: PT LTS 1 & 2 CON 3 UXBRIDGE AS IN D467489
Taxes: $7,036
Land
Cross Street: Brock Road /Uxbridge
Municipality District: Pickering
Fronting On: North
Parcel Number: 268250031
Pool: Inground
Sewer: Septic
Lot Depth: 1585.3 Feet
Lot Frontage: 275.52 Feet
Acres: 10-24.99
Zoning: RU
Waterfront: None
Additional Media
- Virtual Tour: https://unbranded.youriguide.com/l1chj_378_uxbridge_pickering_townline_goodwood_on/
Rooms
Room details for 378 Uxbridge-Pickering Line, Pickering
| Type | Dimensions | Description |
|---|---|---|
| Kitchen Main | 4.90 x 3.31 | Ceramic Floor, W/O To Deck, Large Window |
| Dining Main | 3.67 x 3.31 | Hardwood Floor, Combined W/Living, Large Window |
| Living Main | 6.07 x 4.00 | Hardwood Floor, Combined W/Dining, Bay Window |
| Prim Bdrm Upper | 3.81 x 0.57 | Broadloom, 3 Pc Ensuite, W/I Closet |
| 2nd Br Upper | 3.36 x 3.50 | Broadloom, Large Closet, Large Window |
| 3rd Br Upper | 3.81 x 4.57 | Laminate, Large Closet, Large Window |
| Family Lower | 7.58 x 4.43 | Broadloom, Fireplace, W/O To Yard |
| 4th Br Lower | 3.96 x 3.38 | Hardwood Floor, B/I Shelves, Large Window |
| Laundry Lower | 2.85 x 3.38 | Ceramic Floor, Laundry Sink, Large Window |
| Rec Bsmt | 7.53 x 7.28 | Ceramic Floor, Sauna, Gas Fireplace |
| XXXXXXXX | XXX XX, XXXX |
XXXX XXX XXXX |
$X,XXX,XXX |
| XXX XX, XXXX |
XXXXXX XXX XXXX |
$X,XXX,XXX | |
| XXXXXXXX | XXX XX, XXXX |
XXXXXXX XXX XXXX |
|
| XXX XX, XXXX |
XXXXXX XXX XXXX |
$X,XXX,XXX |
| XXXXXXXX XXXX | XXX XX, XXXX | $2,100,000 XXX XXXX |
| XXXXXXXX XXXXXX | XXX XX, XXXX | $2,250,000 XXX XXXX |
| XXXXXXXX XXXXXXX | XXX XX, XXXX | XXX XXXX |
| XXXXXXXX XXXXXX | XXX XX, XXXX | $2,300,000 XXX XXXX |
Car-Dependent
- Almost all errands require a car.

École élémentaire publique L'Héritage
Elementary: PublicChar-Lan Intermediate School
Elementary: PublicSt Peter's School
Elementary: CatholicHoly Trinity Catholic Elementary School
Elementary: CatholicÉcole élémentaire catholique de l'Ange-Gardien
Elementary: CatholicWilliamstown Public School
Elementary: PublicÉcole secondaire publique L'Héritage
Secondary: PublicCharlottenburgh and Lancaster District High School
Secondary: PublicSt Lawrence Secondary School
Secondary: PublicÉcole secondaire catholique La Citadelle
Secondary: CatholicHoly Trinity Catholic Secondary School
Secondary: CatholicCornwall Collegiate and Vocational School
Secondary: Public

