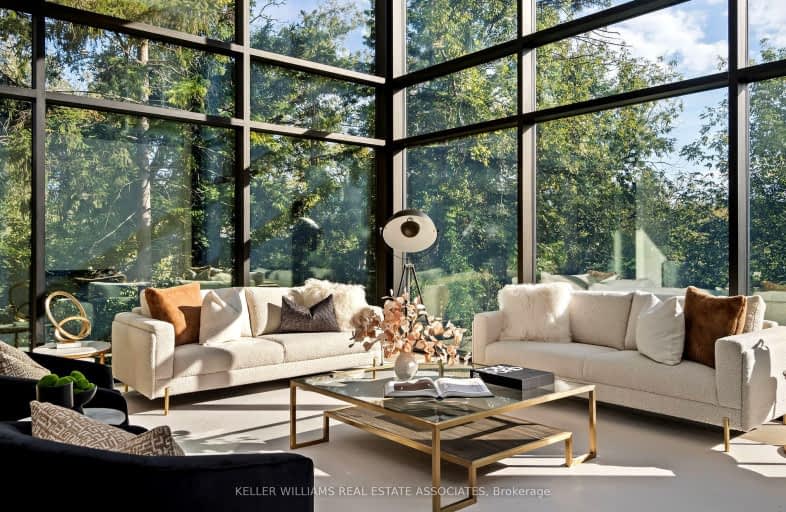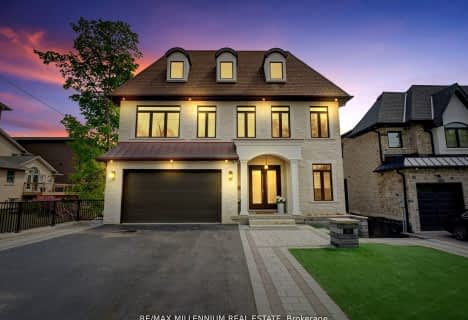Car-Dependent
- Almost all errands require a car.
17
/100
Some Transit
- Most errands require a car.
41
/100
Somewhat Bikeable
- Most errands require a car.
37
/100

Rosebank Road Public School
Elementary: Public
1.07 km
Fairport Beach Public School
Elementary: Public
1.99 km
West Rouge Junior Public School
Elementary: Public
0.89 km
William G Davis Junior Public School
Elementary: Public
1.71 km
Joseph Howe Senior Public School
Elementary: Public
1.77 km
Elizabeth B Phin Public School
Elementary: Public
2.17 km
West Hill Collegiate Institute
Secondary: Public
5.96 km
Sir Oliver Mowat Collegiate Institute
Secondary: Public
2.58 km
Pine Ridge Secondary School
Secondary: Public
6.36 km
St John Paul II Catholic Secondary School
Secondary: Catholic
6.16 km
Dunbarton High School
Secondary: Public
2.61 km
St Mary Catholic Secondary School
Secondary: Catholic
4.12 km
-
Port Union Village Common Park
105 Bridgend St, Toronto ON M9C 2Y2 2.59km -
Port Union Waterfront Park
Port Union Rd, South End (Lake Ontario), Scarborough ON 2.7km -
Amberlea Park
ON 2.97km
-
RBC Royal Bank
3570 Lawrence Ave E, Toronto ON M1G 0A3 9.2km -
RBC Royal Bank
320 Harwood Ave S (Hardwood And Bayly), Ajax ON L1S 2J1 9.82km -
RBC Royal Bank
2 Harwood Ave S (Hwy 2), Ajax ON L1S 7L8 10.43km



