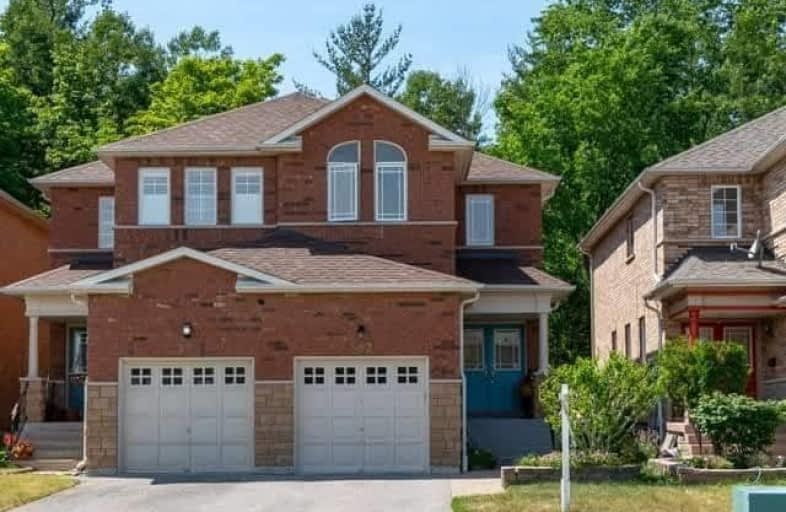
St Monica Catholic School
Elementary: Catholic
0.86 km
Elizabeth B Phin Public School
Elementary: Public
1.00 km
Westcreek Public School
Elementary: Public
0.72 km
Altona Forest Public School
Elementary: Public
0.42 km
Highbush Public School
Elementary: Public
0.73 km
St Elizabeth Seton Catholic School
Elementary: Catholic
0.35 km
École secondaire Ronald-Marion
Secondary: Public
5.98 km
Sir Oliver Mowat Collegiate Institute
Secondary: Public
5.06 km
Pine Ridge Secondary School
Secondary: Public
4.28 km
St John Paul II Catholic Secondary School
Secondary: Catholic
6.45 km
Dunbarton High School
Secondary: Public
1.30 km
St Mary Catholic Secondary School
Secondary: Catholic
1.46 km






