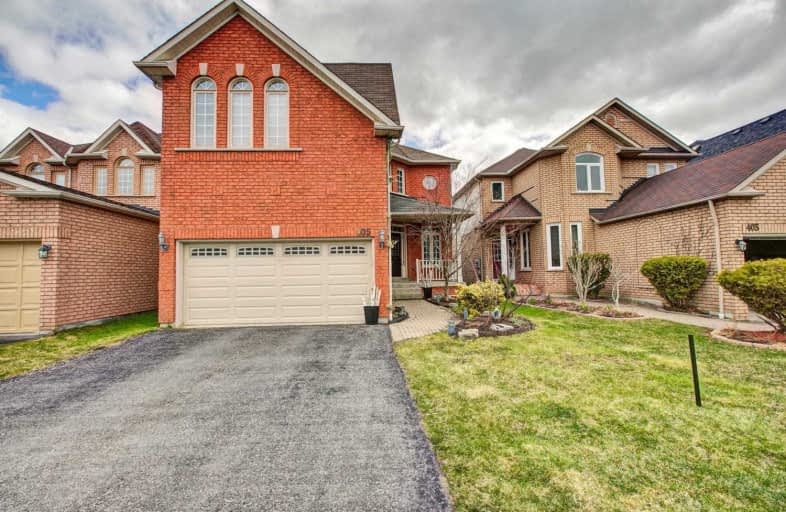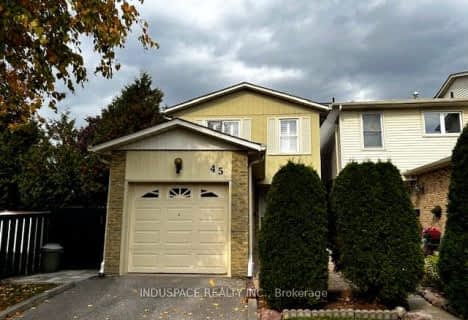
St Monica Catholic School
Elementary: Catholic
0.77 km
Elizabeth B Phin Public School
Elementary: Public
0.79 km
Westcreek Public School
Elementary: Public
0.97 km
Altona Forest Public School
Elementary: Public
0.66 km
Highbush Public School
Elementary: Public
0.71 km
St Elizabeth Seton Catholic School
Elementary: Catholic
0.52 km
École secondaire Ronald-Marion
Secondary: Public
5.98 km
Sir Oliver Mowat Collegiate Institute
Secondary: Public
4.84 km
Pine Ridge Secondary School
Secondary: Public
4.31 km
St John Paul II Catholic Secondary School
Secondary: Catholic
6.51 km
Dunbarton High School
Secondary: Public
0.99 km
St Mary Catholic Secondary School
Secondary: Catholic
1.57 km













