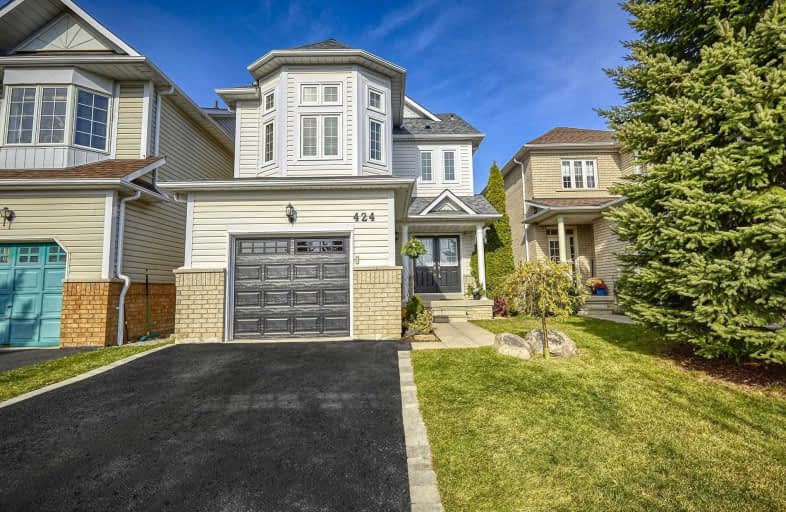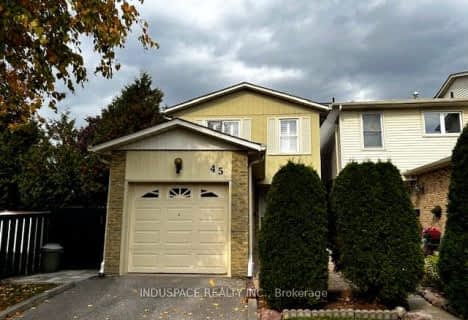
St Monica Catholic School
Elementary: Catholic
1.34 km
Elizabeth B Phin Public School
Elementary: Public
1.48 km
Westcreek Public School
Elementary: Public
1.00 km
Altona Forest Public School
Elementary: Public
0.12 km
Highbush Public School
Elementary: Public
0.58 km
St Elizabeth Seton Catholic School
Elementary: Catholic
0.27 km
École secondaire Ronald-Marion
Secondary: Public
5.59 km
Sir Oliver Mowat Collegiate Institute
Secondary: Public
5.54 km
Pine Ridge Secondary School
Secondary: Public
3.88 km
St John Paul II Catholic Secondary School
Secondary: Catholic
6.81 km
Dunbarton High School
Secondary: Public
1.42 km
St Mary Catholic Secondary School
Secondary: Catholic
1.04 km












