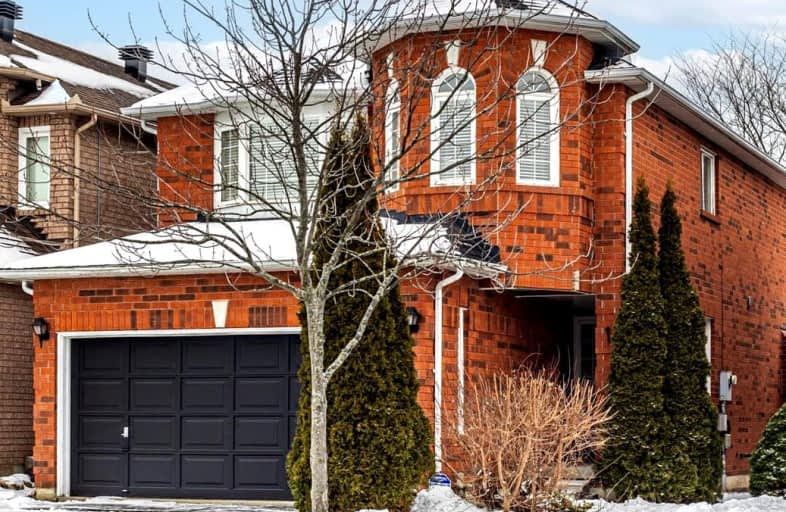
Car-Dependent
- Most errands require a car.
Some Transit
- Most errands require a car.
Somewhat Bikeable
- Most errands require a car.

St Monica Catholic School
Elementary: CatholicElizabeth B Phin Public School
Elementary: PublicWestcreek Public School
Elementary: PublicAltona Forest Public School
Elementary: PublicHighbush Public School
Elementary: PublicSt Elizabeth Seton Catholic School
Elementary: CatholicÉcole secondaire Ronald-Marion
Secondary: PublicSir Oliver Mowat Collegiate Institute
Secondary: PublicPine Ridge Secondary School
Secondary: PublicSt John Paul II Catholic Secondary School
Secondary: CatholicDunbarton High School
Secondary: PublicSt Mary Catholic Secondary School
Secondary: Catholic-
Amberlea Park
ON 0.95km -
Adam's Park
2 Rozell Rd, Toronto ON 4.32km -
Boxgrove Community Park
14th Ave. & Boxgrove By-Pass, Markham ON 8.38km
-
Continental Currency Exchange
1355 Kingston Rd, Pickering ON L1V 1B8 3.91km -
TD Bank Financial Group
299 Port Union Rd, Scarborough ON M1C 2L3 4.48km -
TD Bank Financial Group
4515 Kingston Rd (at Morningside Ave.), Scarborough ON M1E 2P1 7.73km
- 4 bath
- 4 bed
- 2000 sqft
393 BROOKRIDGE Gate North, Pickering, Ontario • L1V 4P3 • Rougemount
- 4 bath
- 4 bed
- 2500 sqft
441 Broadgreen Street, Pickering, Ontario • L1W 3H6 • West Shore













