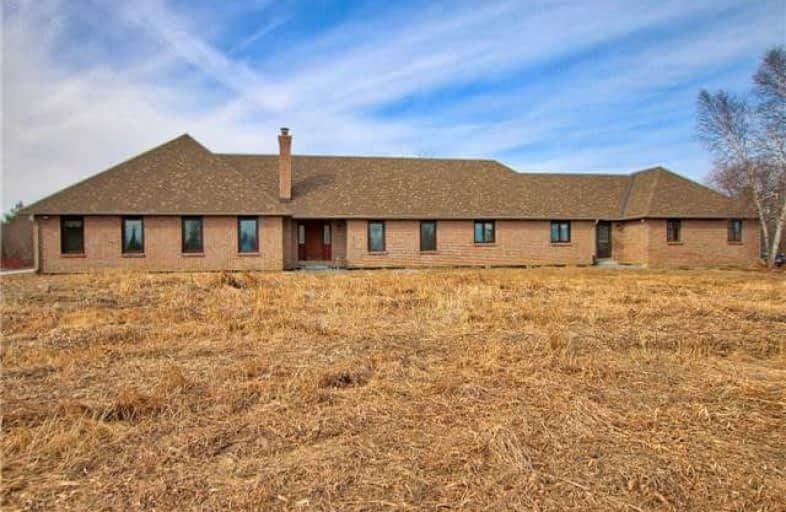Sold on Mar 27, 2018
Note: Property is not currently for sale or for rent.

-
Type: Detached
-
Style: Bungalow
-
Size: 3000 sqft
-
Lot Size: 15.24 x 0 Acres
-
Age: 16-30 years
-
Taxes: $9,062 per year
-
Days on Site: 4 Days
-
Added: Sep 07, 2019 (4 days on market)
-
Updated:
-
Last Checked: 3 months ago
-
MLS®#: E4075337
-
Listed By: Re/max hallmark first group realty ltd., brokerage
All Capital Replacement Items Have Been Done With In The Past Two Years. Including Roof, Windows And Furnace. Now You Come In And Update The Inside To Your Liking. Bring The Dog, Run-In With Insulated Dog House Already There. Second Kitchen Above Grade To Help With The Big Family Holiday Dinners, Convert To Spacious Main Floor Laundry Or Divide The House Into Two Living Spaces. Unfinished Basement Is Another 3000 Sq Ft.
Extras
Minutes To 407 And 401, Easy Commute If Necessary. Best Value In Pickering For 15 Acres. Set Back From Road With Small Pond In The Front. Zoned Agricultural, Ready For Many Uses To Be Brought Here.
Property Details
Facts for 4752 Sideline 4, Pickering
Status
Days on Market: 4
Last Status: Sold
Sold Date: Mar 27, 2018
Closed Date: May 15, 2018
Expiry Date: Sep 21, 2018
Sold Price: $1,450,000
Unavailable Date: Mar 27, 2018
Input Date: Mar 23, 2018
Property
Status: Sale
Property Type: Detached
Style: Bungalow
Size (sq ft): 3000
Age: 16-30
Area: Pickering
Community: Rural Pickering
Availability Date: Flexible
Inside
Bedrooms: 5
Bathrooms: 2
Kitchens: 2
Rooms: 11
Den/Family Room: Yes
Air Conditioning: Central Air
Fireplace: Yes
Laundry Level: Lower
Central Vacuum: Y
Washrooms: 2
Building
Basement: Full
Basement 2: Unfinished
Heat Type: Forced Air
Heat Source: Propane
Exterior: Brick
Water Supply: Well
Special Designation: Unknown
Parking
Driveway: Private
Garage Spaces: 3
Garage Type: Attached
Covered Parking Spaces: 20
Total Parking Spaces: 23
Fees
Tax Year: 2017
Tax Legal Description: Con 8 S Pt Lot 5 Now Rp Rd23 Part 1
Taxes: $9,062
Highlights
Feature: Lake/Pond
Feature: Level
Feature: Part Cleared
Feature: Wooded/Treed
Land
Cross Street: Lakeridge And 8th Co
Municipality District: Pickering
Fronting On: West
Pool: None
Sewer: Septic
Lot Frontage: 15.24 Acres
Acres: 10-24.99
Farm: Mixed Use
Additional Media
- Virtual Tour: https://www.youtube.com/watch?v=xdbwQriIOyo
Rooms
Room details for 4752 Sideline 4, Pickering
| Type | Dimensions | Description |
|---|---|---|
| Kitchen Main | 3.63 x 7.13 | Eat-In Kitchen, Double Sink, W/O To Deck |
| Living Main | 4.95 x 6.73 | Fireplace, French Doors, Broadloom |
| Family Main | 4.29 x 5.25 | French Doors, East View, Hardwood Floor |
| Dining Main | 3.68 x 4.41 | French Doors, West View, Broadloom |
| Master Main | 4.95 x 6.73 | French Doors, W/I Closet, 5 Pc Ensuite |
| 2nd Br Main | 3.02 x 3.63 | West View, Closet, Broadloom |
| 3rd Br Main | 3.32 x 3.63 | East View, Closet, Broadloom |
| 4th Br Main | 2.69 x 3.63 | West View, Closet, Broadloom |
| 5th Br Main | 3.02 x 3.63 | East View, Closet, Broadloom |
| Kitchen Main | 2.64 x 4.47 | Access To Garage, Double Closet, Linoleum |
| Foyer Main | 3.12 x 3.83 | Closet, French Doors, Tile Floor |

| XXXXXXXX | XXX XX, XXXX |
XXXX XXX XXXX |
$X,XXX,XXX |
| XXX XX, XXXX |
XXXXXX XXX XXXX |
$X,XXX,XXX |
| XXXXXXXX XXXX | XXX XX, XXXX | $1,450,000 XXX XXXX |
| XXXXXXXX XXXXXX | XXX XX, XXXX | $1,500,000 XXX XXXX |

Claremont Public School
Elementary: PublicValley View Public School
Elementary: PublicSt Bridget Catholic School
Elementary: CatholicMichaëlle Jean Public School
Elementary: PublicChris Hadfield P.S. (Elementary)
Elementary: Publicda Vinci Public School Elementary Public School
Elementary: PublicÉcole secondaire Ronald-Marion
Secondary: PublicÉSC Saint-Charles-Garnier
Secondary: CatholicBrooklin High School
Secondary: PublicNotre Dame Catholic Secondary School
Secondary: CatholicJ Clarke Richardson Collegiate
Secondary: PublicPickering High School
Secondary: Public
