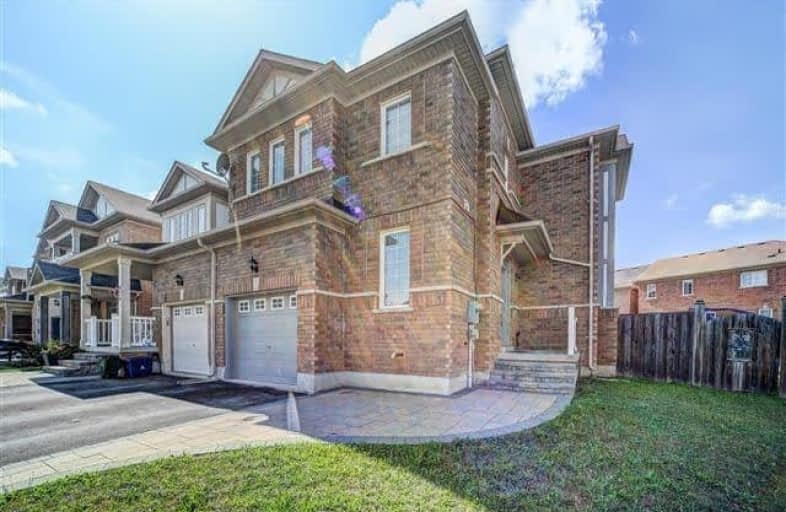
St Monica Catholic School
Elementary: Catholic
2.37 km
Westcreek Public School
Elementary: Public
1.76 km
Altona Forest Public School
Elementary: Public
1.24 km
Gandatsetiagon Public School
Elementary: Public
1.43 km
Highbush Public School
Elementary: Public
1.51 km
St Elizabeth Seton Catholic School
Elementary: Catholic
1.39 km
École secondaire Ronald-Marion
Secondary: Public
5.24 km
Sir Oliver Mowat Collegiate Institute
Secondary: Public
6.59 km
Pine Ridge Secondary School
Secondary: Public
3.54 km
St John Paul II Catholic Secondary School
Secondary: Catholic
7.33 km
Dunbarton High School
Secondary: Public
2.41 km
St Mary Catholic Secondary School
Secondary: Catholic
1.14 km






