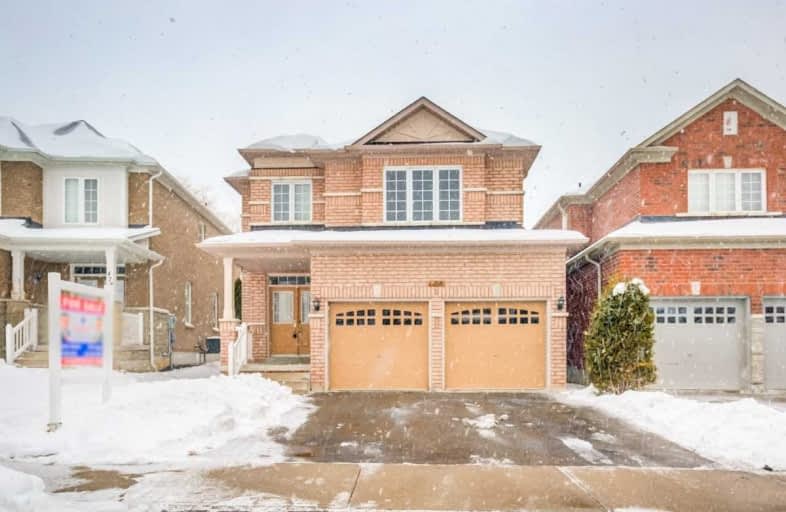Car-Dependent
- Most errands require a car.
27
/100
Some Transit
- Most errands require a car.
27
/100
Somewhat Bikeable
- Most errands require a car.
28
/100

St Monica Catholic School
Elementary: Catholic
2.41 km
Westcreek Public School
Elementary: Public
1.79 km
Altona Forest Public School
Elementary: Public
1.29 km
Gandatsetiagon Public School
Elementary: Public
1.46 km
Highbush Public School
Elementary: Public
1.56 km
St Elizabeth Seton Catholic School
Elementary: Catholic
1.43 km
École secondaire Ronald-Marion
Secondary: Public
5.24 km
Sir Oliver Mowat Collegiate Institute
Secondary: Public
6.63 km
Pine Ridge Secondary School
Secondary: Public
3.55 km
St John Paul II Catholic Secondary School
Secondary: Catholic
7.34 km
Dunbarton High School
Secondary: Public
2.46 km
St Mary Catholic Secondary School
Secondary: Catholic
1.18 km
-
Adam's Park
2 Rozell Rd, Toronto ON 5.32km -
Kinsmen Park
Sandy Beach Rd, Pickering ON 5.9km -
Boxgrove Community Park
14th Ave. & Boxgrove By-Pass, Markham ON 7.79km
-
RBC Royal Bank
865 Milner Ave (Morningside), Scarborough ON M1B 5N6 6.58km -
TD Bank Financial Group
15 Westney Rd N (Kingston Rd), Ajax ON L1T 1P4 8.18km -
RBC Royal Bank
5051 Hwy 7 E, Markham ON L3R 1N3 12.56km





