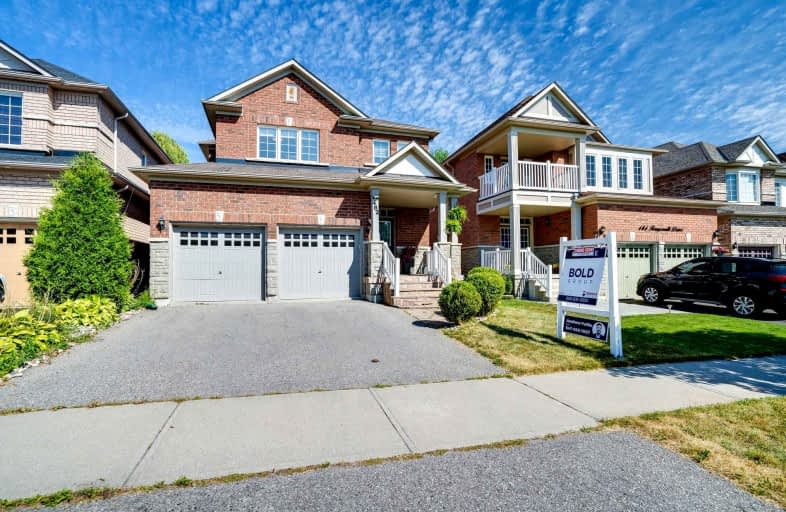
Video Tour

St Monica Catholic School
Elementary: Catholic
2.41 km
Westcreek Public School
Elementary: Public
1.80 km
Altona Forest Public School
Elementary: Public
1.28 km
Gandatsetiagon Public School
Elementary: Public
1.46 km
Highbush Public School
Elementary: Public
1.56 km
St Elizabeth Seton Catholic School
Elementary: Catholic
1.43 km
École secondaire Ronald-Marion
Secondary: Public
5.24 km
Sir Oliver Mowat Collegiate Institute
Secondary: Public
6.64 km
Pine Ridge Secondary School
Secondary: Public
3.54 km
St John Paul II Catholic Secondary School
Secondary: Catholic
7.35 km
Dunbarton High School
Secondary: Public
2.45 km
St Mary Catholic Secondary School
Secondary: Catholic
1.18 km













