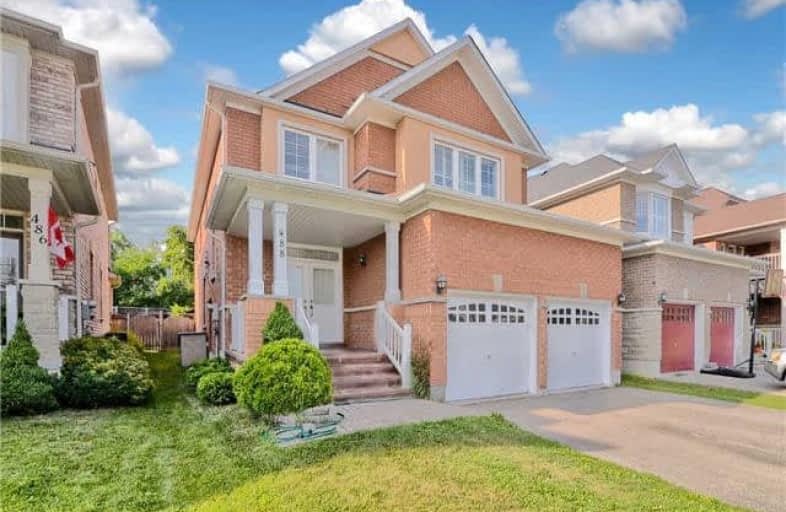
St Monica Catholic School
Elementary: Catholic
2.43 km
Westcreek Public School
Elementary: Public
1.83 km
Altona Forest Public School
Elementary: Public
1.29 km
Gandatsetiagon Public School
Elementary: Public
1.42 km
Highbush Public School
Elementary: Public
1.56 km
St Elizabeth Seton Catholic School
Elementary: Catholic
1.44 km
École secondaire Ronald-Marion
Secondary: Public
5.19 km
Sir Oliver Mowat Collegiate Institute
Secondary: Public
6.66 km
Pine Ridge Secondary School
Secondary: Public
3.50 km
St John Paul II Catholic Secondary School
Secondary: Catholic
7.39 km
Dunbarton High School
Secondary: Public
2.45 km
St Mary Catholic Secondary School
Secondary: Catholic
1.15 km





