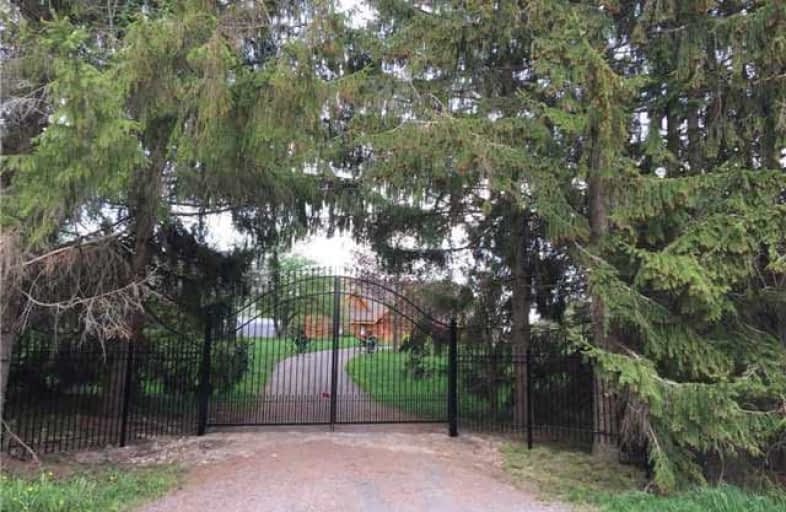Car-Dependent
- Almost all errands require a car.
11
/100
No Nearby Transit
- Almost all errands require a car.
0
/100
Somewhat Bikeable
- Most errands require a car.
26
/100

Claremont Public School
Elementary: Public
3.60 km
St André Bessette Catholic School
Elementary: Catholic
11.33 km
Valley View Public School
Elementary: Public
6.26 km
Michaëlle Jean Public School
Elementary: Public
10.76 km
St Josephine Bakhita Catholic Elementary School
Elementary: Catholic
10.91 km
da Vinci Public School Elementary Public School
Elementary: Public
10.83 km
École secondaire Ronald-Marion
Secondary: Public
13.30 km
Brooklin High School
Secondary: Public
10.35 km
Notre Dame Catholic Secondary School
Secondary: Catholic
11.72 km
Pine Ridge Secondary School
Secondary: Public
14.25 km
J Clarke Richardson Collegiate
Secondary: Public
11.83 km
Pickering High School
Secondary: Public
13.86 km
-
Meadows Park
11.53km -
Cachet Park
140 Cachet Blvd, Whitby ON 12.15km -
Country Lane Park
Whitby ON 12.78km
-
TD Bank Financial Group
6875 Baldwin St N, Whitby ON L1M 1Y1 10.43km -
BMO Bank of Montreal
180 Kingston Rd E, Ajax ON L1Z 0C7 14.14km -
RBC Royal Bank
714 Rossland Rd E (Garden), Whitby ON L1N 9L3 14.96km


