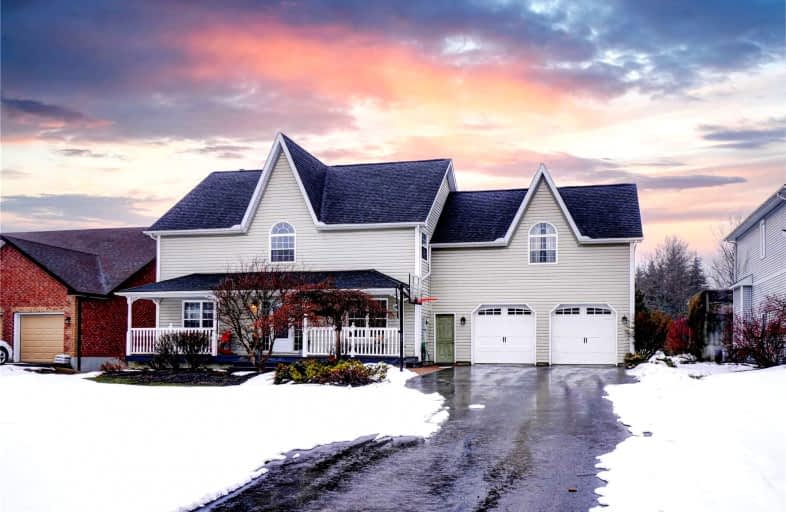Sold on Mar 21, 2022
Note: Property is not currently for sale or for rent.

-
Type: Detached
-
Style: 2-Storey
-
Lot Size: 77.23 x 581.59 Feet
-
Age: No Data
-
Taxes: $8,889 per year
-
Days on Site: 5 Days
-
Added: Mar 16, 2022 (5 days on market)
-
Updated:
-
Last Checked: 2 months ago
-
MLS®#: E5539504
-
Listed By: Re/max all-stars realty inc., brokerage
This Ultimate In-Town Country Retreat Is Located On A Quiet Mature No Exit Street In The Highly Desirable Hamlet Of Claremont. Enjoy Your Own Private Oasis With A Park-Like Setting Property Boasting An Inground Pool & Veggie Gardens On Over An Acre To Roam. Freshly Painted Bright Home Offers A Separate In-Law Suite Over Garage W/Separate Entrance Through Interior Stairwell For Garage W/Vaulted Ceilings & Open Concept W/Interior Access Through Main 2nd Floor
Extras
Of House Offers Endless Possibilities From A Separate Home Business To The In-Laws Or Just Enjoying The Extra Space For Yourself. New Engineered Hardwood Floors - There Is A Finished Rec Room In Basement Plus There Is Cable
Property Details
Facts for 5039 Franklin Street, Pickering
Status
Days on Market: 5
Last Status: Sold
Sold Date: Mar 21, 2022
Closed Date: Jun 24, 2022
Expiry Date: May 16, 2022
Sold Price: $2,001,000
Unavailable Date: Mar 21, 2022
Input Date: Mar 17, 2022
Prior LSC: Listing with no contract changes
Property
Status: Sale
Property Type: Detached
Style: 2-Storey
Area: Pickering
Community: Rural Pickering
Inside
Bedrooms: 4
Bathrooms: 4
Kitchens: 1
Kitchens Plus: 1
Rooms: 12
Den/Family Room: Yes
Air Conditioning: Central Air
Fireplace: Yes
Laundry Level: Upper
Central Vacuum: Y
Washrooms: 4
Utilities
Electricity: Yes
Gas: Yes
Cable: Yes
Telephone: Available
Building
Basement: Finished
Basement 2: Full
Heat Type: Forced Air
Heat Source: Gas
Exterior: Vinyl Siding
Elevator: N
UFFI: No
Water Supply Type: Drilled Well
Water Supply: Well
Physically Handicapped-Equipped: N
Special Designation: Unknown
Other Structures: Garden Shed
Retirement: N
Parking
Driveway: Pvt Double
Garage Spaces: 2
Garage Type: Attached
Covered Parking Spaces: 8
Total Parking Spaces: 10
Fees
Tax Year: 2022
Tax Legal Description: Plan 12 Pt Lot 46 Now Rp 40R15816 Part 6
Taxes: $8,889
Highlights
Feature: Cul De Sac
Feature: Public Transit
Feature: Rec Centre
Feature: School
Land
Cross Street: Franklin St
Municipality District: Pickering
Fronting On: East
Pool: Inground
Sewer: Septic
Lot Depth: 581.59 Feet
Lot Frontage: 77.23 Feet
Lot Irregularities: Irregular In Shape
Acres: .50-1.99
Zoning: Res
Additional Media
- Virtual Tour: https://unbranded.youriguide.com/5039_franklin_st_claremont_on/
Rooms
Room details for 5039 Franklin Street, Pickering
| Type | Dimensions | Description |
|---|---|---|
| Kitchen Main | 4.21 x 3.44 | W/O To Deck, Granite Counter, Centre Island |
| Family Main | 4.13 x 4.06 | Gas Fireplace, Hardwood Floor, O/Looks Pool |
| Living Main | 4.13 x 4.02 | O/Looks Frontyard, Hardwood Floor |
| Dining Main | 4.04 x 2.70 | Hardwood Floor, Pantry, O/Looks Frontyard |
| Mudroom Main | - | Ceramic Floor, Pantry, Access To Garage |
| Prim Bdrm 2nd | 4.17 x 5.20 | O/Looks Pool, 4 Pc Ensuite, W/I Closet |
| 2nd Br 2nd | 4.10 x 3.46 | O/Looks Backyard, Double Closet |
| 3rd Br 2nd | 4.34 x 2.90 | Double Closet, Broadloom |
| Laundry 2nd | 1.95 x 2.86 | B/I Shelves |
| Kitchen 2nd | 2.62 x 4.56 | Cork Floor, Vaulted Ceiling, Access To Garage |
| Living 2nd | 5.11 x 4.77 | Skylight, Vaulted Ceiling, Picture Window |
| 4th Br 2nd | 4.12 x 3.46 | Picture Window, W/I Closet, Vaulted Ceiling |
| XXXXXXXX | XXX XX, XXXX |
XXXX XXX XXXX |
$X,XXX,XXX |
| XXX XX, XXXX |
XXXXXX XXX XXXX |
$X,XXX,XXX |
| XXXXXXXX XXXX | XXX XX, XXXX | $2,001,000 XXX XXXX |
| XXXXXXXX XXXXXX | XXX XX, XXXX | $1,579,000 XXX XXXX |

Keewatin Public School
Elementary: PublicRiverview Elementary School
Elementary: PublicEvergreen Public School
Elementary: PublicSt Louis Separate School
Elementary: CatholicBeaver Brae Senior Elementary School
Elementary: PublicKing George VI Public School
Elementary: PublicRainy River High School
Secondary: PublicRed Lake District High School
Secondary: PublicSt Thomas Aquinas High School
Secondary: CatholicBeaver Brae Secondary School
Secondary: PublicDryden High School
Secondary: PublicFort Frances High School
Secondary: Public

