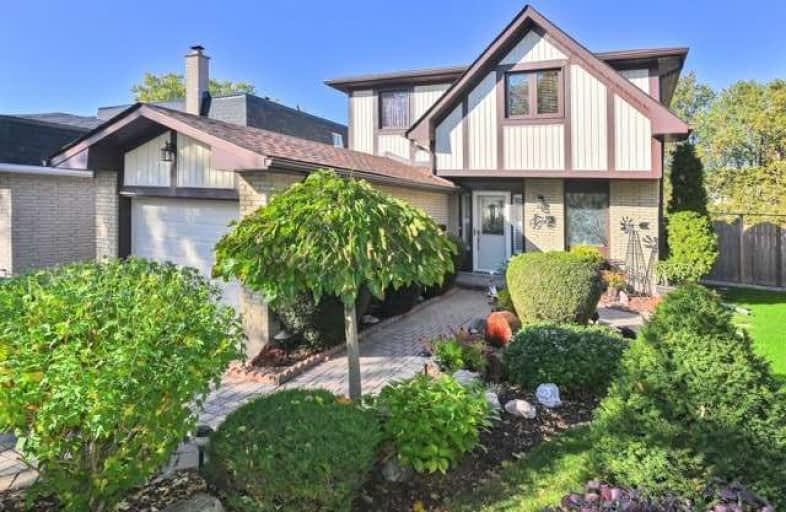
Rosebank Road Public School
Elementary: Public
0.91 km
Fairport Beach Public School
Elementary: Public
0.48 km
Elizabeth B Phin Public School
Elementary: Public
2.18 km
Fr Fenelon Catholic School
Elementary: Catholic
0.80 km
Highbush Public School
Elementary: Public
2.46 km
Frenchman's Bay Public School
Elementary: Public
0.92 km
École secondaire Ronald-Marion
Secondary: Public
6.27 km
Sir Oliver Mowat Collegiate Institute
Secondary: Public
4.19 km
Pine Ridge Secondary School
Secondary: Public
4.91 km
Dunbarton High School
Secondary: Public
1.58 km
St Mary Catholic Secondary School
Secondary: Catholic
3.14 km
Pickering High School
Secondary: Public
6.85 km




