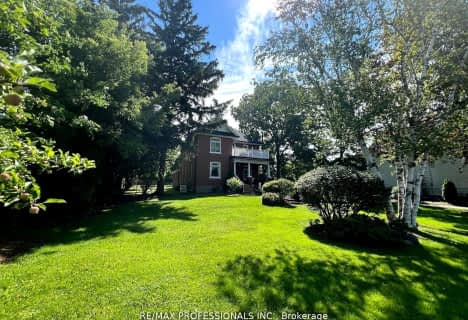
Barbara Reid Elementary Public School
Elementary: PublicClaremont Public School
Elementary: PublicGoodwood Public School
Elementary: PublicValley View Public School
Elementary: PublicSummitview Public School
Elementary: PublicHarry Bowes Public School
Elementary: PublicÉSC Pape-François
Secondary: CatholicBill Hogarth Secondary School
Secondary: PublicÉcole secondaire Ronald-Marion
Secondary: PublicUxbridge Secondary School
Secondary: PublicStouffville District Secondary School
Secondary: PublicPine Ridge Secondary School
Secondary: Public- 2 bath
- 4 bed
- 2000 sqft
5057 Old Brock Road, Pickering, Ontario • L1Y 1B3 • Rural Pickering
- 4 bath
- 3 bed
- 2000 sqft
4830 Old Brock Road, Pickering, Ontario • L1Y 1A6 • Rural Pickering
- 3 bath
- 3 bed
- 2500 sqft
5249 Old Brock Road, Pickering, Ontario • L1Y 1A1 • Rural Pickering
- 2 bath
- 3 bed
- 1500 sqft
1742 Lane Street, Pickering, Ontario • L1Y 1B6 • Rural Pickering




