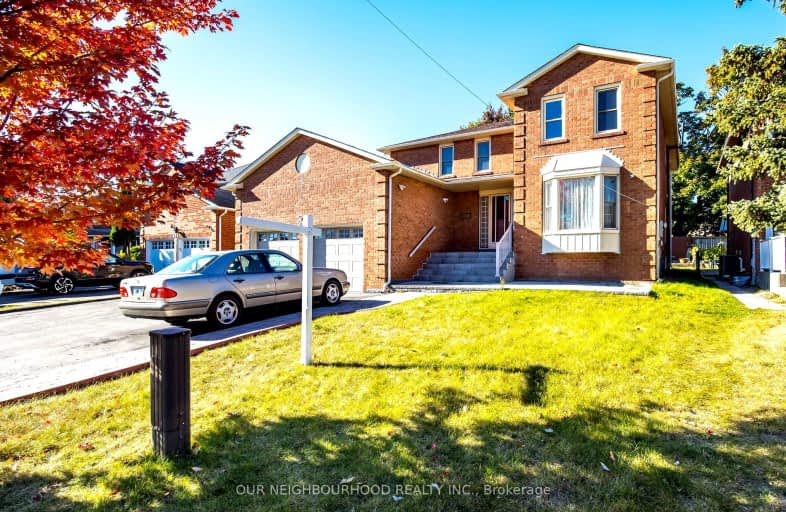Somewhat Walkable
- Some errands can be accomplished on foot.
67
/100
Some Transit
- Most errands require a car.
46
/100
Somewhat Bikeable
- Most errands require a car.
35
/100

Rosebank Road Public School
Elementary: Public
1.25 km
St Monica Catholic School
Elementary: Catholic
1.06 km
Elizabeth B Phin Public School
Elementary: Public
0.87 km
Altona Forest Public School
Elementary: Public
1.22 km
Highbush Public School
Elementary: Public
1.01 km
St Elizabeth Seton Catholic School
Elementary: Catholic
1.06 km
École secondaire Ronald-Marion
Secondary: Public
5.97 km
Sir Oliver Mowat Collegiate Institute
Secondary: Public
4.55 km
Pine Ridge Secondary School
Secondary: Public
4.36 km
Dunbarton High School
Secondary: Public
0.59 km
St Mary Catholic Secondary School
Secondary: Catholic
1.86 km
Pickering High School
Secondary: Public
6.94 km
-
Rouge National Urban Park
Zoo Rd, Toronto ON M1B 5W8 3.67km -
Guildwood Park
201 Guildwood Pky, Toronto ON M1E 1P5 9.52km -
Milliken Park
5555 Steeles Ave E (btwn McCowan & Middlefield Rd.), Scarborough ON M9L 1S7 11.78km
-
BMO Bank of Montreal
1360 Kingston Rd (Hwy 2 & Glenanna Road), Pickering ON L1V 3B4 3.72km -
RBC Royal Bank
60 Copper Creek Dr, Markham ON L6B 0P2 9.96km -
TD Bank Financial Group
7670 Markham Rd, Markham ON L3S 4S1 11.16km


