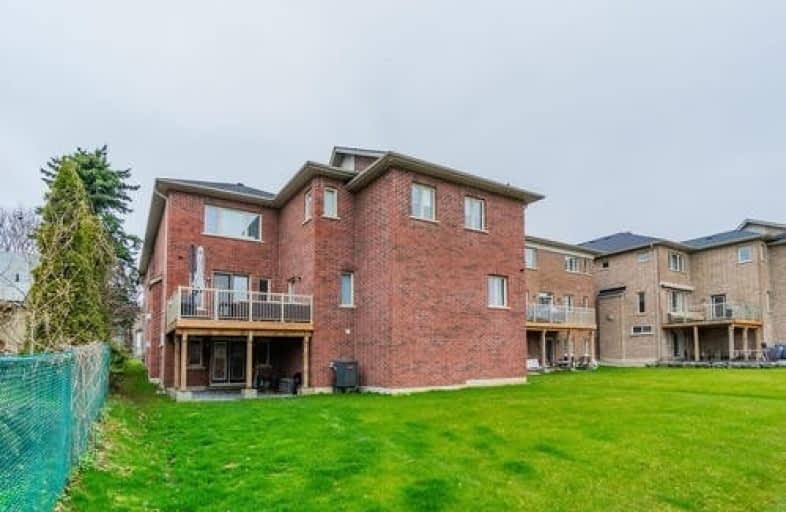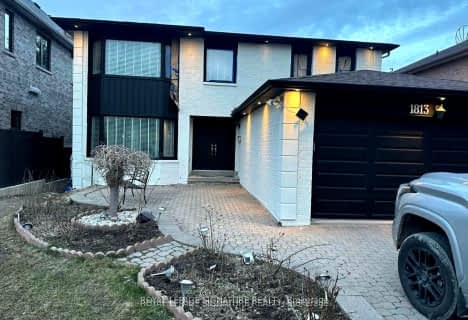Leased on Nov 08, 2019
Note: Property is not currently for sale or for rent.

-
Type: Detached
-
Style: 2-Storey
-
Size: 3500 sqft
-
Lease Term: 1 Year
-
Possession: Immed
-
All Inclusive: N
-
Lot Size: 58.14 x 110 Feet
-
Age: 0-5 years
-
Days on Site: 36 Days
-
Added: Nov 12, 2019 (1 month on market)
-
Updated:
-
Last Checked: 1 month ago
-
MLS®#: E4597476
-
Listed By: Century 21 percy fulton ltd., brokerage
3 Yrs New Executive Home Minutes From The Lake. 4,298 Sq Ft On Beautiful Lot W Too Many High End Features To List! Gourmet Kitchen Open To Fam Room W Fireplace And W/O To Deck. Centre Island, B/I Appl's, Custom Pantry. Main Floor Office. Huge Master Br With Incredible Ensuite Bath, Custom W/I Closet And Separate Sitting Area. Upstairs Laundry. Chandeliers! Coach House With Access From House. Bsmt With Wetbar, Theatre With Snack Room, And Walkout To Yard.
Extras
All Blinds And Light Fixtures In The House Stay. Close To Lake, Waterfront Trail, Cliffview Pk, School, 401, Go Train, Shopping And All Amenities
Property Details
Facts for 521 Cliffview Road, Pickering
Status
Days on Market: 36
Last Status: Leased
Sold Date: Nov 08, 2019
Closed Date: Nov 15, 2019
Expiry Date: Apr 02, 2020
Sold Price: $4,500
Unavailable Date: Nov 08, 2019
Input Date: Oct 03, 2019
Prior LSC: Listing with no contract changes
Property
Status: Lease
Property Type: Detached
Style: 2-Storey
Size (sq ft): 3500
Age: 0-5
Area: Pickering
Community: West Shore
Availability Date: Immed
Inside
Bedrooms: 4
Bathrooms: 5
Kitchens: 1
Rooms: 11
Den/Family Room: Yes
Air Conditioning: Central Air
Fireplace: Yes
Laundry: Ensuite
Laundry Level: Upper
Washrooms: 5
Utilities
Utilities Included: N
Building
Basement: Fin W/O
Heat Type: Forced Air
Heat Source: Gas
Exterior: Brick
Exterior: Stone
Elevator: N
Private Entrance: Y
Water Supply: Municipal
Physically Handicapped-Equipped: N
Special Designation: Unknown
Retirement: N
Parking
Driveway: Private
Parking Included: Yes
Garage Spaces: 2
Garage Type: Attached
Covered Parking Spaces: 3
Total Parking Spaces: 5
Fees
Cable Included: No
Central A/C Included: No
Common Elements Included: No
Heating Included: No
Hydro Included: No
Water Included: No
Highlights
Feature: Hospital
Feature: Lake/Pond
Feature: Library
Feature: Park
Land
Cross Street: Whites/Oaklahoma/The
Municipality District: Pickering
Fronting On: East
Pool: None
Sewer: None
Lot Depth: 110 Feet
Lot Frontage: 58.14 Feet
Rooms
Room details for 521 Cliffview Road, Pickering
| Type | Dimensions | Description |
|---|---|---|
| Living Main | 3.67 x 4.89 | W/O To Deck, Fireplace, Hardwood Floor |
| Dining Main | 5.07 x 3.67 | Separate Rm, Large Window, Hardwood Floor |
| Kitchen Main | 4.28 x 4.16 | Granite Counter, Modern Kitchen, Marble Floor |
| Breakfast Main | 4.16 x 5.14 | Large Window, Marble Floor, Combined W/Kitchen |
| Office Main | 5.50 x 4.89 | French Doors, Hardwood Floor, Large Window |
| Master 2nd | 4.04 x 5.93 | 6 Pc Bath, Fireplace, Closet Organizers |
| 2nd Br 2nd | 3.67 x 3.67 | 4 Pc Ensuite, Broadloom, W/I Closet |
| 3rd Br 2nd | 3.67 x 4.89 | 4 Pc Ensuite, Broadloom, Overlook Water |
| 4th Br 2nd | 4.16 x 4.68 | 4 Pc Bath, Broadloom, Large Window |
| Family Bsmt | 10.12 x 9.02 | Fireplace, Wet Bar, W/O To Yard |
| Rec Bsmt | 1.89 x 2.18 | Pot Lights, Hardwood Floor, O/Looks Backyard |
| Bathroom Bsmt | 11.90 x 12.78 | Marble Floor, Glass Doors, 3 Pc Bath |
| XXXXXXXX | XXX XX, XXXX |
XXXXXX XXX XXXX |
$X,XXX |
| XXX XX, XXXX |
XXXXXX XXX XXXX |
$X,XXX | |
| XXXXXXXX | XXX XX, XXXX |
XXXX XXX XXXX |
$X,XXX,XXX |
| XXX XX, XXXX |
XXXXXX XXX XXXX |
$X,XXX,XXX |
| XXXXXXXX XXXXXX | XXX XX, XXXX | $4,500 XXX XXXX |
| XXXXXXXX XXXXXX | XXX XX, XXXX | $5,000 XXX XXXX |
| XXXXXXXX XXXX | XXX XX, XXXX | $1,600,000 XXX XXXX |
| XXXXXXXX XXXXXX | XXX XX, XXXX | $1,688,880 XXX XXXX |

Rosebank Road Public School
Elementary: PublicFairport Beach Public School
Elementary: PublicFr Fenelon Catholic School
Elementary: CatholicHighbush Public School
Elementary: PublicFrenchman's Bay Public School
Elementary: PublicWilliam Dunbar Public School
Elementary: PublicÉcole secondaire Ronald-Marion
Secondary: PublicSir Oliver Mowat Collegiate Institute
Secondary: PublicPine Ridge Secondary School
Secondary: PublicDunbarton High School
Secondary: PublicSt Mary Catholic Secondary School
Secondary: CatholicPickering High School
Secondary: Public- 3 bath
- 4 bed
1813 Spruce Hill Road, Pickering, Ontario • L1V 1S5 • Dunbarton



