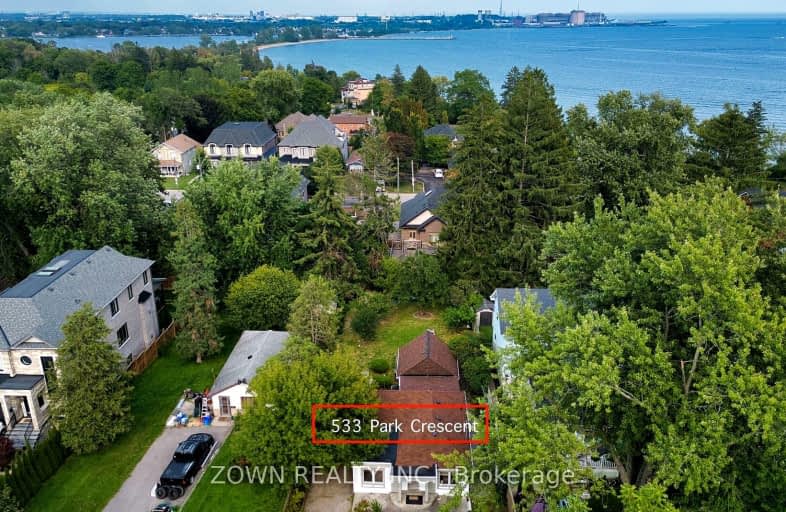
Car-Dependent
- Most errands require a car.
Minimal Transit
- Almost all errands require a car.
Somewhat Bikeable
- Most errands require a car.

Rosebank Road Public School
Elementary: PublicFairport Beach Public School
Elementary: PublicVaughan Willard Public School
Elementary: PublicFr Fenelon Catholic School
Elementary: CatholicSir John A Macdonald Public School
Elementary: PublicFrenchman's Bay Public School
Elementary: PublicÉcole secondaire Ronald-Marion
Secondary: PublicSir Oliver Mowat Collegiate Institute
Secondary: PublicPine Ridge Secondary School
Secondary: PublicDunbarton High School
Secondary: PublicSt Mary Catholic Secondary School
Secondary: CatholicPickering High School
Secondary: Public-
Knights Corner Pub & Grill
605 Kingston Road, Pickering, ON L1V 3N7 1.62km -
Chuck's Roadhouse Pickering
780 Kingston Road, Pickering, ON L1V 1A8 1.74km -
Bollocks Pub & Kitchen
736 Kingston Road, Pickering, ON L1V 1A8 1.79km
-
Tim Hortons Drive-Thru
674 Kingston Road, Pickering, ON L1V 1A6 1.65km -
Second Cup
650 Kingston Road, Bldg. D Unit 106, Pickering, ON L1V 1A6 1.69km -
Chatime
570 Kingston Road, Pickering, ON L1V 1A6 1.69km
-
GoodLife Fitness
1792 Liverpool Rd, Pickering, ON L1V 1V9 3.04km -
Orangetheory Fitness
1822 Whites Road N, Pickering, ON L1V 1N0 2.85km -
Womens Fitness Clubs of Canada
1355 Kingston Road, Unit 166, Pickering, ON L1V 1B8 3.39km
-
Fairport Guardian Drugs
750 Oklahoma Drive, Pickering, ON L1W 3G9 0.87km -
Shoppers Drug Mart Steeple Hill
650 Kingston Road, Pickering, ON L1V 1A6 1.64km -
Mesa's Compounding Pharmacy
300 Kingston Road, Pickering, ON L1V 6Z9 2.33km
-
Golden Burger Family Restaurant
750 Oklahoma Drive, Pickering, ON L1W 3G9 0.87km -
Gino's Famous Pizza
750 Oklahoma Drive, Pickering, ON L1W 3G9 0.87km -
Malt N Salt Fish and Chips
750 Oklahoma Drive, Unit 8, Pickering, ON L1W 3G9 0.87km
-
Pickering Town Centre
1355 Kingston Rd, Pickering, ON L1V 1B8 3.46km -
SmartCentres Pickering
1899 Brock Road, Pickering, ON L1V 4H7 5.04km -
SmartCentres - Scarborough East
799 Milner Avenue, Scarborough, ON M1B 3C3 8.07km
-
FreshCo
650 Kingston Road, Pickering, ON L1V 1A6 1.67km -
Food Basics
1105B Kingston Road, Pickering, ON L1V 1B5 2.58km -
Loblaws
1792 Liverpool Road, Pickering, ON L1V 4G6 2.91km
-
LCBO
705 Kingston Road, Unit 17, Whites Road Shopping Centre, Pickering, ON L1V 6K3 1.53km -
LCBO
1899 Brock Road, Unit K3, Pickering, ON L1V 4H7 4.86km -
LCBO
4525 Kingston Rd, Scarborough, ON M1E 2P1 7.83km
-
Pickering Toyota
557 Kingston Rd, Pickering, ON L1V 3N7 1.6km -
Shell
698 Kingston Road, Pickering, ON L1V 1A6 1.71km -
Pickering Volkswagen
503 Kingston Road, Pickering, ON L1V 3N7 1.74km
-
Cineplex Cinemas Pickering and VIP
1355 Kingston Rd, Pickering, ON L1V 1B8 3.26km -
Cineplex Odeon
785 Milner Avenue, Toronto, ON M1B 3C3 8.18km -
Cineplex Odeon Corporation
785 Milner Avenue, Scarborough, ON M1B 3C3 8.18km
-
Pickering Public Library
Petticoat Creek Branch, Kingston Road, Pickering, ON 1.88km -
Pickering Central Library
1 The Esplanade S, Pickering, ON L1V 6K7 3.64km -
Port Union Library
5450 Lawrence Ave E, Toronto, ON M1C 3B2 4.32km
-
Lakeridge Health Ajax Pickering Hospital
580 Harwood Avenue S, Ajax, ON L1S 2J4 7.61km -
Rouge Valley Health System - Rouge Valley Centenary
2867 Ellesmere Road, Scarborough, ON M1E 4B9 8.72km -
Ellesmere X-Ray Associates
Whites Road Clinic, 650 Kingston Road, Unit 2, Bldg C, Pickering, ON L1V 3N7 1.76km
- 4 bath
- 4 bed
- 2000 sqft
393 BROOKRIDGE Gate North, Pickering, Ontario • L1V 4P3 • Rougemount







