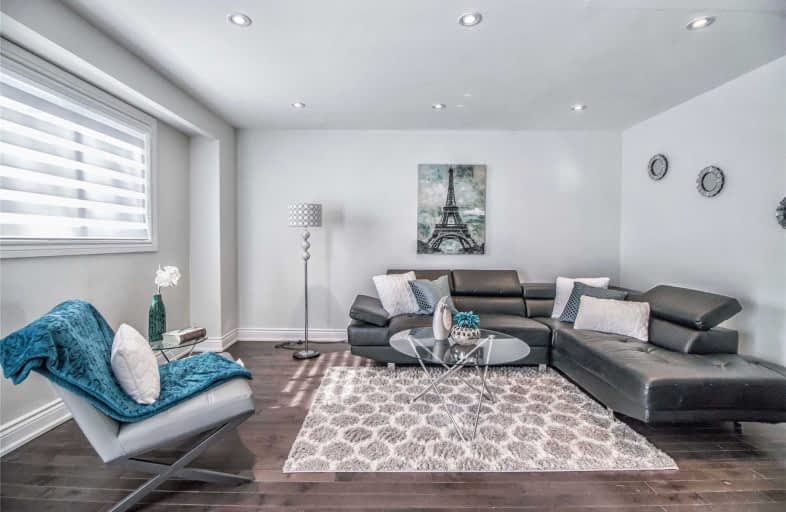
Rosebank Road Public School
Elementary: Public
1.01 km
Fairport Beach Public School
Elementary: Public
0.62 km
Elizabeth B Phin Public School
Elementary: Public
2.34 km
Fr Fenelon Catholic School
Elementary: Catholic
0.94 km
Highbush Public School
Elementary: Public
2.63 km
Frenchman's Bay Public School
Elementary: Public
0.95 km
École secondaire Ronald-Marion
Secondary: Public
6.35 km
Sir Oliver Mowat Collegiate Institute
Secondary: Public
4.17 km
Pine Ridge Secondary School
Secondary: Public
5.02 km
Dunbarton High School
Secondary: Public
1.75 km
St Mary Catholic Secondary School
Secondary: Catholic
3.30 km
Pickering High School
Secondary: Public
6.89 km





