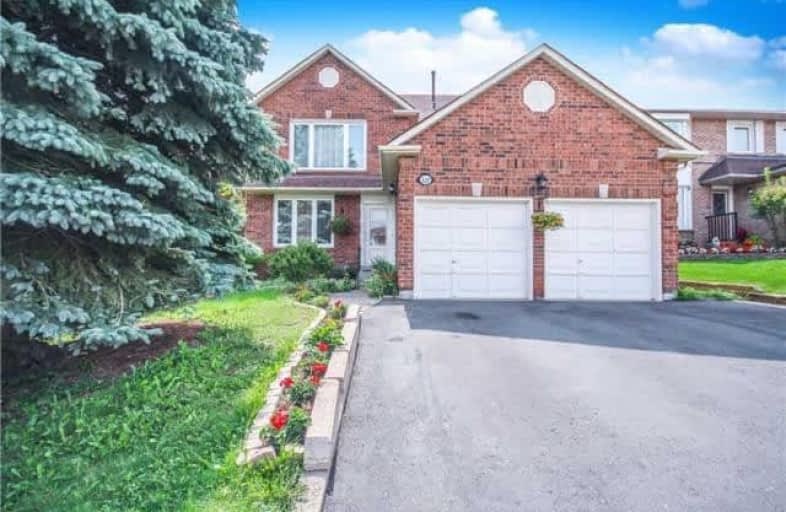Sold on Oct 19, 2018
Note: Property is not currently for sale or for rent.

-
Type: Detached
-
Style: 2-Storey
-
Lot Size: 44.29 x 111.54 Feet
-
Age: No Data
-
Taxes: $6,560 per year
-
Days on Site: 30 Days
-
Added: Sep 07, 2019 (4 weeks on market)
-
Updated:
-
Last Checked: 2 months ago
-
MLS®#: E4252693
-
Listed By: Right at home realty inc., brokerage
R-E-D-U-C-E-D Executive Family Home In Prestigious Woodlands Community Minutes From Toronto/Pickering Border. Approx 3000 Sq Ft (Largest Model In Area W/3rd Level Loft), Situated On A Premium South Facing Lot Backing Onto Greenspace/Park. Extensive Decking Overlooks Park/Nature! Incredible 5Pc Spa-Like Master Ensuite. Mostly Hardwood Flooring, Updated Windows, Gourmet Kitchen W/Breakfast Bar. Phenomenal Value For 5 Bdrm, 5 Washroom Home In This Location!
Extras
Fridge, S/S Gas Stove, Dishwasher, Washer/Dryer, Drapers, All Shelving Units, Elf, Furnace, Cac. Altona Forest Ps & Dunbarton High-School Zone, Walk To Shoppers Drug Mart & Fresco Plaza, Local Park, Minutes To 401 & Rouge Hill Go Station.
Property Details
Facts for 537 Steeple Hill, Pickering
Status
Days on Market: 30
Last Status: Sold
Sold Date: Oct 19, 2018
Closed Date: Dec 18, 2018
Expiry Date: Dec 19, 2018
Sold Price: $846,000
Unavailable Date: Oct 19, 2018
Input Date: Sep 19, 2018
Property
Status: Sale
Property Type: Detached
Style: 2-Storey
Area: Pickering
Community: Woodlands
Availability Date: 30Days/Immed
Inside
Bedrooms: 5
Bedrooms Plus: 2
Bathrooms: 5
Kitchens: 1
Rooms: 11
Den/Family Room: Yes
Air Conditioning: Central Air
Fireplace: Yes
Washrooms: 5
Building
Basement: Finished
Heat Type: Forced Air
Heat Source: Gas
Exterior: Brick
Water Supply: Municipal
Special Designation: Unknown
Parking
Driveway: Private
Garage Spaces: 2
Garage Type: Attached
Covered Parking Spaces: 4
Total Parking Spaces: 6
Fees
Tax Year: 2017
Tax Legal Description: Pcl 1107-1 Sec 40M1437; Lt 107 Pl 40M1437
Taxes: $6,560
Highlights
Feature: Fenced Yard
Feature: Park
Feature: Ravine
Land
Cross Street: Kingston Rd / Roseba
Municipality District: Pickering
Fronting On: South
Pool: None
Sewer: Sewers
Lot Depth: 111.54 Feet
Lot Frontage: 44.29 Feet
Additional Media
- Virtual Tour: www.gtaphototours.com/537-steeple-hill/
Rooms
Room details for 537 Steeple Hill, Pickering
| Type | Dimensions | Description |
|---|---|---|
| Kitchen Main | 3.16 x 4.72 | Ceramic Floor, Breakfast Bar, Renovated |
| Breakfast Main | 2.74 x 5.79 | Ceramic Floor, O/Looks Park |
| Dining Main | 3.65 x 3.35 | Hardwood Floor |
| Living Main | 4.87 x 3.35 | Hardwood Floor |
| Family Main | 4.60 x 3.81 | Hardwood Floor, Gas Fireplace |
| Master 2nd | 3.50 x 5.48 | Hardwood Floor, 5 Pc Bath, W/I Closet |
| 2nd Br 2nd | 3.65 x 4.48 | Hardwood Floor |
| 3rd Br 2nd | 3.65 x 3.23 | Hardwood Floor |
| 4th Br 2nd | 2.74 x 3.87 | Hardwood Floor |
| Loft 3rd | 4.72 x 4.99 | Laminate |
| 5th Br 3rd | 2.98 x 3.87 | Laminate, 2 Pc Bath |
| Br Bsmt | - | W/I Closet |
| XXXXXXXX | XXX XX, XXXX |
XXXX XXX XXXX |
$XXX,XXX |
| XXX XX, XXXX |
XXXXXX XXX XXXX |
$XXX,XXX | |
| XXXXXXXX | XXX XX, XXXX |
XXXXXXX XXX XXXX |
|
| XXX XX, XXXX |
XXXXXX XXX XXXX |
$XXX,XXX | |
| XXXXXXXX | XXX XX, XXXX |
XXXXXXX XXX XXXX |
|
| XXX XX, XXXX |
XXXXXX XXX XXXX |
$XXX,XXX | |
| XXXXXXXX | XXX XX, XXXX |
XXXX XXX XXXX |
$XXX,XXX |
| XXX XX, XXXX |
XXXXXX XXX XXXX |
$XXX,XXX |
| XXXXXXXX XXXX | XXX XX, XXXX | $846,000 XXX XXXX |
| XXXXXXXX XXXXXX | XXX XX, XXXX | $888,888 XXX XXXX |
| XXXXXXXX XXXXXXX | XXX XX, XXXX | XXX XXXX |
| XXXXXXXX XXXXXX | XXX XX, XXXX | $929,000 XXX XXXX |
| XXXXXXXX XXXXXXX | XXX XX, XXXX | XXX XXXX |
| XXXXXXXX XXXXXX | XXX XX, XXXX | $899,900 XXX XXXX |
| XXXXXXXX XXXX | XXX XX, XXXX | $720,000 XXX XXXX |
| XXXXXXXX XXXXXX | XXX XX, XXXX | $719,900 XXX XXXX |

Rosebank Road Public School
Elementary: PublicFairport Beach Public School
Elementary: PublicElizabeth B Phin Public School
Elementary: PublicFr Fenelon Catholic School
Elementary: CatholicHighbush Public School
Elementary: PublicSt Elizabeth Seton Catholic School
Elementary: CatholicÉcole secondaire Ronald-Marion
Secondary: PublicSir Oliver Mowat Collegiate Institute
Secondary: PublicPine Ridge Secondary School
Secondary: PublicDunbarton High School
Secondary: PublicSt Mary Catholic Secondary School
Secondary: CatholicPickering High School
Secondary: Public

