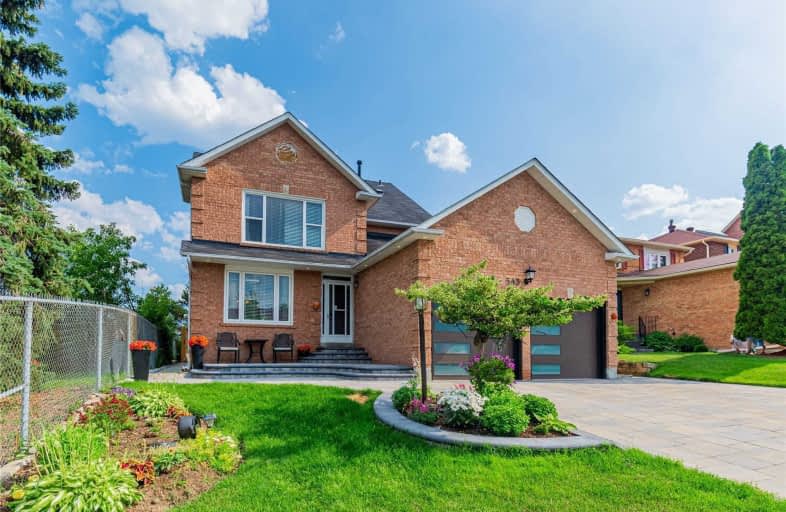Sold on Jul 13, 2021
Note: Property is not currently for sale or for rent.

-
Type: Detached
-
Style: 2 1/2 Storey
-
Size: 2500 sqft
-
Lot Size: 44.29 x 111.55 Feet
-
Age: 31-50 years
-
Taxes: $6,480 per year
-
Days on Site: 5 Days
-
Added: Jul 08, 2021 (5 days on market)
-
Updated:
-
Last Checked: 2 months ago
-
MLS®#: E5300474
-
Listed By: Re/max hallmark first group realty ltd., brokerage
This Beautiful 5Br 4Full Bath Is Waiting For A New Family. This Stunner Has A Great Open Concept Layout W/ Huge Windows, Bright & Sunshiny Home Is Perfect For Entertaining W/ Fabulous Moden Kitchen Boasting Quartz Countertops, S/S Appliances & Custom Cabinetry. Hardwood Flooring Mainfloor & For Convenience A Laundry @Main Floor. Spacious Finished Bsmt Will Surprise You W/ Lots Of Storage. Steps Away To Shopping, Dining, Entertainment, Transit, Frenchman's Bay
Extras
S/S Fridge, Stove, B/I Dishwasher, B/I Microwave, B/I Oven (Never Used), Washer & Dryer, All Window Coverings, All Electric Light & Fixtures, Hot Tub (2020), Pergola & Gazebo (2020), Garage Door Opener (2020).Exclude Backyard/Patio Lights
Property Details
Facts for 543 Steeple Hill, Pickering
Status
Days on Market: 5
Last Status: Sold
Sold Date: Jul 13, 2021
Closed Date: Oct 15, 2021
Expiry Date: Dec 30, 2021
Sold Price: $1,430,000
Unavailable Date: Jul 13, 2021
Input Date: Jul 08, 2021
Prior LSC: Listing with no contract changes
Property
Status: Sale
Property Type: Detached
Style: 2 1/2 Storey
Size (sq ft): 2500
Age: 31-50
Area: Pickering
Community: Woodlands
Availability Date: 90 Days
Inside
Bedrooms: 5
Bedrooms Plus: 2
Bathrooms: 5
Kitchens: 1
Rooms: 10
Den/Family Room: Yes
Air Conditioning: Central Air
Fireplace: Yes
Laundry Level: Main
Central Vacuum: Y
Washrooms: 5
Building
Basement: Finished
Heat Type: Forced Air
Heat Source: Gas
Exterior: Brick
Elevator: N
Water Supply: Municipal
Special Designation: Unknown
Parking
Driveway: Private
Garage Spaces: 2
Garage Type: Attached
Covered Parking Spaces: 3
Total Parking Spaces: 5
Fees
Tax Year: 2020
Tax Legal Description: Plan 40M1480 Lot 37
Taxes: $6,480
Highlights
Feature: Fenced Yard
Feature: Park
Feature: School Bus Route
Land
Cross Street: Kingston Rd/Steeple
Municipality District: Pickering
Fronting On: South
Pool: None
Sewer: Sewers
Lot Depth: 111.55 Feet
Lot Frontage: 44.29 Feet
Additional Media
- Virtual Tour: http://www.houssmax.ca/vtournb/c0570678
Rooms
Room details for 543 Steeple Hill, Pickering
| Type | Dimensions | Description |
|---|---|---|
| Living Ground | 4.95 x 3.35 | Hardwood Floor, Large Window |
| Dining Ground | 3.66 x 3.35 | Hardwood Floor, Picture Window, O/Looks Park |
| Kitchen Ground | 3.15 x 4.70 | Open Concept, Quartz Counter, Pot Lights |
| Family Ground | 4.83 x 3.86 | Hardwood Floor, Fireplace, Pot Lights |
| Solarium Ground | 2.82 x 5.89 | Tile Floor, W/O To Deck, W/O To Yard |
| Master 2nd | 3.48 x 5.13 | W/I Closet, 4 Pc Ensuite, O/Looks Park |
| 2nd Br 2nd | 3.35 x 4.17 | Double Closet, Large Window, Laminate |
| 3rd Br 2nd | 3.76 x 3.00 | Laminate, O/Looks Park, Closet |
| 4th Br 2nd | 2.74 x 3.78 | Laminate, Double Closet, Window |
| 5th Br 3rd | 2.95 x 3.86 | Laminate, Skylight, 3 Pc Ensuite |
| Rec Bsmt | - | 3 Pc Bath, Pot Lights, Laminate |
| Laundry Ground | 3.53 x 1.91 | Ceramic Floor, Side Door |
| XXXXXXXX | XXX XX, XXXX |
XXXX XXX XXXX |
$X,XXX,XXX |
| XXX XX, XXXX |
XXXXXX XXX XXXX |
$X,XXX,XXX |
| XXXXXXXX XXXX | XXX XX, XXXX | $1,430,000 XXX XXXX |
| XXXXXXXX XXXXXX | XXX XX, XXXX | $1,249,000 XXX XXXX |

Rosebank Road Public School
Elementary: PublicFairport Beach Public School
Elementary: PublicElizabeth B Phin Public School
Elementary: PublicFr Fenelon Catholic School
Elementary: CatholicHighbush Public School
Elementary: PublicSt Elizabeth Seton Catholic School
Elementary: CatholicÉcole secondaire Ronald-Marion
Secondary: PublicSir Oliver Mowat Collegiate Institute
Secondary: PublicPine Ridge Secondary School
Secondary: PublicDunbarton High School
Secondary: PublicSt Mary Catholic Secondary School
Secondary: CatholicPickering High School
Secondary: Public

