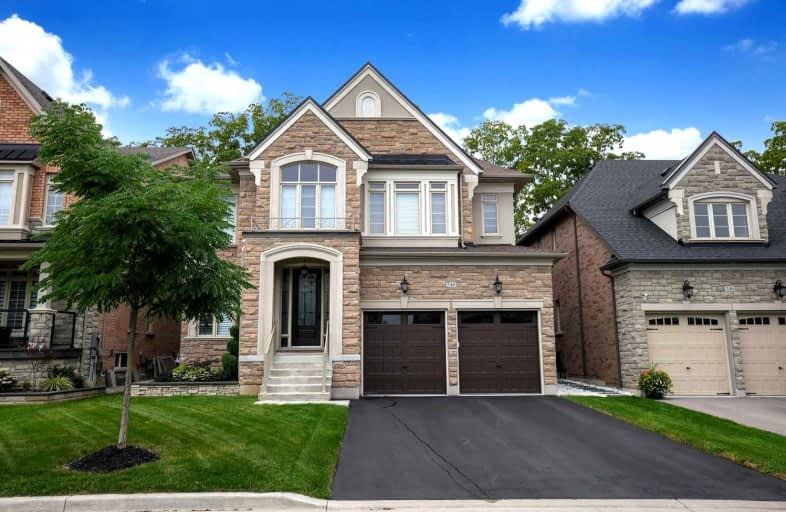
Rosebank Road Public School
Elementary: Public
1.24 km
Fairport Beach Public School
Elementary: Public
0.59 km
Fr Fenelon Catholic School
Elementary: Catholic
0.87 km
Highbush Public School
Elementary: Public
2.66 km
Frenchman's Bay Public School
Elementary: Public
0.73 km
William Dunbar Public School
Elementary: Public
3.22 km
École secondaire Ronald-Marion
Secondary: Public
6.16 km
Sir Oliver Mowat Collegiate Institute
Secondary: Public
4.41 km
Pine Ridge Secondary School
Secondary: Public
4.86 km
Dunbarton High School
Secondary: Public
1.77 km
St Mary Catholic Secondary School
Secondary: Catholic
3.28 km
Pickering High School
Secondary: Public
6.66 km





