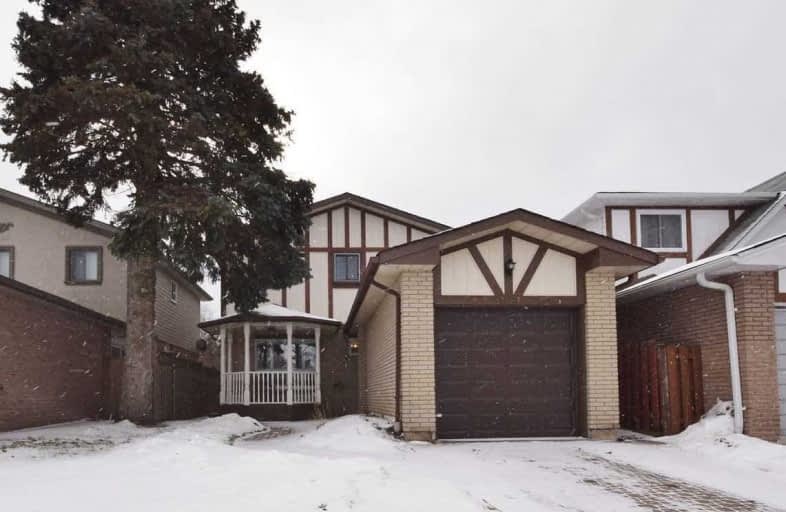
Rosebank Road Public School
Elementary: Public
0.99 km
Fairport Beach Public School
Elementary: Public
0.46 km
Elizabeth B Phin Public School
Elementary: Public
2.25 km
Fr Fenelon Catholic School
Elementary: Catholic
0.78 km
Highbush Public School
Elementary: Public
2.49 km
Frenchman's Bay Public School
Elementary: Public
0.84 km
École secondaire Ronald-Marion
Secondary: Public
6.22 km
Sir Oliver Mowat Collegiate Institute
Secondary: Public
4.27 km
Pine Ridge Secondary School
Secondary: Public
4.87 km
Dunbarton High School
Secondary: Public
1.60 km
St Mary Catholic Secondary School
Secondary: Catholic
3.15 km
Pickering High School
Secondary: Public
6.78 km




