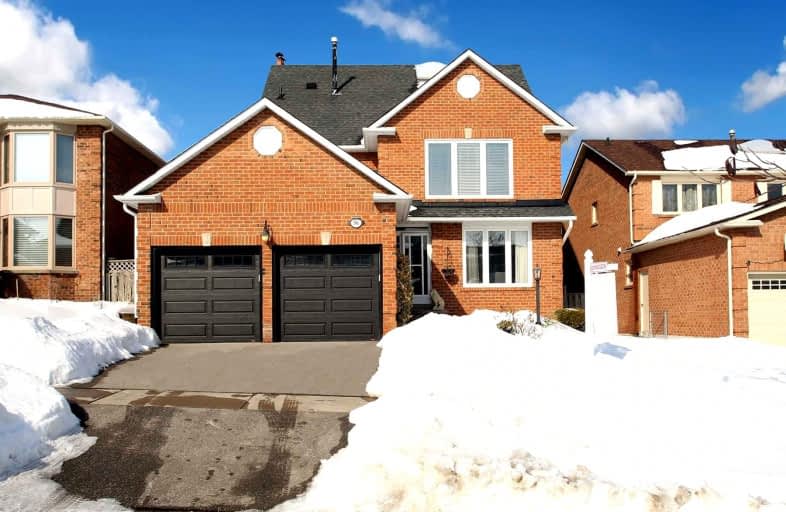Sold on Feb 16, 2022
Note: Property is not currently for sale or for rent.

-
Type: Detached
-
Style: 2 1/2 Storey
-
Lot Size: 46.42 x 111.54 Feet
-
Age: No Data
-
Taxes: $6,577 per year
-
Days on Site: 8 Days
-
Added: Feb 08, 2022 (1 week on market)
-
Updated:
-
Last Checked: 2 months ago
-
MLS®#: E5493864
-
Listed By: Keller williams energy real estate, brokerage
5 Bedroom, 2 1/2 Storey Home In Rarely Offered, Sought After Neighbourhood In Pickering. Lovingly Maintained By Original Owner. Over 2900 Square Feet Above Grade With A Huge Basement That Awaits Your Plans. Large Principal Rooms, Lots Of Natural Light, 3rd Floor Loft With Sitting Area, 5th Bedroom, 3 Piece En Suite & Walk In Closet. This Home Is Perfect For Large Families! Close To Schools, Shopping, Dining, Transit, 401, Go, Parks And More.
Extras
Includes All Appliances, Light Fixtures, Window Coverings And Central Vac. Large Pantry Cupboards In Kitchen. Breakfast Area Can Be Used As Solarium Or Home Office! Rough In For Bathroom In Basement. Private Backyard With Large Hedges.
Property Details
Facts for 546 Sundown Crescent, Pickering
Status
Days on Market: 8
Last Status: Sold
Sold Date: Feb 16, 2022
Closed Date: Apr 14, 2022
Expiry Date: Aug 08, 2022
Sold Price: $1,676,000
Unavailable Date: Feb 16, 2022
Input Date: Feb 08, 2022
Prior LSC: Listing with no contract changes
Property
Status: Sale
Property Type: Detached
Style: 2 1/2 Storey
Area: Pickering
Community: Woodlands
Availability Date: 30/60
Inside
Bedrooms: 5
Bathrooms: 4
Kitchens: 1
Rooms: 12
Den/Family Room: Yes
Air Conditioning: Central Air
Fireplace: Yes
Laundry Level: Main
Central Vacuum: Y
Washrooms: 4
Building
Basement: Full
Heat Type: Forced Air
Heat Source: Gas
Exterior: Brick
Water Supply: Municipal
Special Designation: Unknown
Parking
Driveway: Private
Garage Spaces: 2
Garage Type: Attached
Covered Parking Spaces: 2
Total Parking Spaces: 4
Fees
Tax Year: 2021
Tax Legal Description: Pcl158-1 Sec 40M1437; Blk 158 Pl 40M1437 Pickering
Taxes: $6,577
Highlights
Feature: Fenced Yard
Feature: Library
Feature: Park
Feature: Place Of Worship
Feature: Public Transit
Feature: School
Land
Cross Street: Whites Road And King
Municipality District: Pickering
Fronting On: North
Pool: None
Sewer: Sewers
Lot Depth: 111.54 Feet
Lot Frontage: 46.42 Feet
Additional Media
- Virtual Tour: https://www.ivrtours.com/unbranded.php?tourid=26461
Rooms
Room details for 546 Sundown Crescent, Pickering
| Type | Dimensions | Description |
|---|---|---|
| Kitchen Main | 3.15 x 4.30 | Pantry, Large Window, Irregular Rm |
| Living Main | 3.30 x 4.90 | Crown Moulding, Broadloom, Large Window |
| Dining Main | 3.20 x 3.60 | Crown Moulding, French Doors, Large Window |
| Family Main | 3.80 x 4.75 | Fireplace, Open Concept, Broadloom |
| Breakfast Main | 2.20 x 4.70 | W/O To Deck, Skylight, Irregular Rm |
| Prim Bdrm 2nd | 3.42 x 5.00 | 4 Pc Ensuite, W/I Closet, Broadloom |
| 2nd Br 2nd | 3.30 x 4.15 | Large Closet, Large Window, Broadloom |
| 3rd Br 2nd | 2.92 x 3.84 | Closet, Window, Broadloom |
| 3rd Br 2nd | 2.42 x 3.70 | Closet, Window, Broadloom |
| Loft 3rd | 2.78 x 4.75 | Skylight, Ceiling Fan, Broadloom |
| 5th Br 3rd | 3.00 x 3.80 | 3 Pc Ensuite, W/I Closet, Broadloom |
| Laundry Main | 1.84 x 3.40 | Side Door |
| XXXXXXXX | XXX XX, XXXX |
XXXX XXX XXXX |
$X,XXX,XXX |
| XXX XX, XXXX |
XXXXXX XXX XXXX |
$X,XXX,XXX |
| XXXXXXXX XXXX | XXX XX, XXXX | $1,676,000 XXX XXXX |
| XXXXXXXX XXXXXX | XXX XX, XXXX | $1,199,000 XXX XXXX |

Rosebank Road Public School
Elementary: PublicElizabeth B Phin Public School
Elementary: PublicFr Fenelon Catholic School
Elementary: CatholicAltona Forest Public School
Elementary: PublicHighbush Public School
Elementary: PublicSt Elizabeth Seton Catholic School
Elementary: CatholicÉcole secondaire Ronald-Marion
Secondary: PublicSir Oliver Mowat Collegiate Institute
Secondary: PublicPine Ridge Secondary School
Secondary: PublicDunbarton High School
Secondary: PublicSt Mary Catholic Secondary School
Secondary: CatholicPickering High School
Secondary: Public

