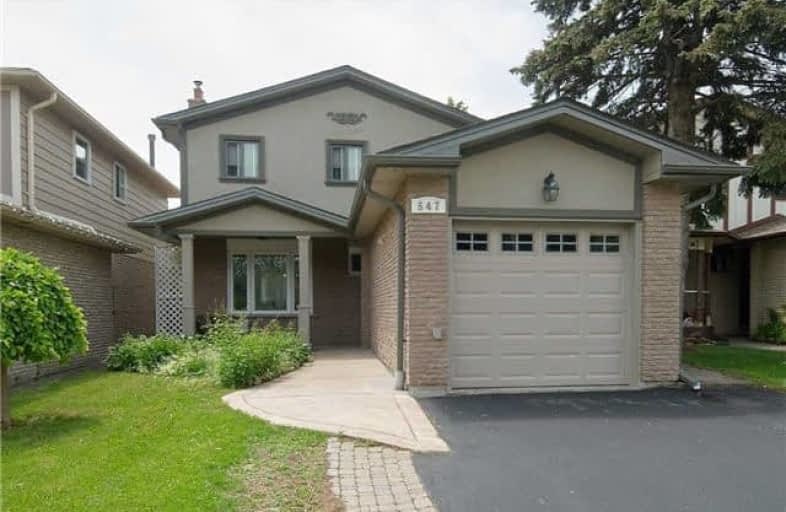Sold on Jul 04, 2018
Note: Property is not currently for sale or for rent.

-
Type: Detached
-
Style: 2-Storey
-
Lot Size: 32.5 x 107.7 Feet
-
Age: 31-50 years
-
Taxes: $4,595 per year
-
Days on Site: 7 Days
-
Added: Sep 07, 2019 (1 week on market)
-
Updated:
-
Last Checked: 3 months ago
-
MLS®#: E4175147
-
Listed By: M.r.s. realty inc., brokerage
Excellent Location, Easy Access To Highway 401 & Go Train, Close To Lake, Opposite Park. Pride Of Ownership. Just Move In & Enjoy All The Amenities Around. Freshly Painted. Renovated Kitchen, New Pot Lights In Living Room. W/O To Hugh Deck (Freshly Painted) W 6 Seat Hot Tub. Finish Bsmt With 3 Pc Wr & 1 Br Plus Fire Place. New Vinyl Installed + Downspout & Soffit. New H/W Floors Main Level + Stairs. Private Fenced Backyard. Driveway Re-Surfaced. Must See..
Extras
Stove, Dw, Washer, Dryer, 6 Seat Hot Tub As Is, All Window Coverings / Blinds, All Elf's Including Chandelier. Air Condition Unit & Furnace. Hwt (R). Electrical Breakers. R/ Gdo. Seller & Agent Do Not Warrant Retrofit Status Of Bsmt.
Property Details
Facts for 547 Downland Drive, Pickering
Status
Days on Market: 7
Last Status: Sold
Sold Date: Jul 04, 2018
Closed Date: Jul 31, 2018
Expiry Date: Oct 25, 2018
Sold Price: $615,000
Unavailable Date: Jul 04, 2018
Input Date: Jun 27, 2018
Property
Status: Sale
Property Type: Detached
Style: 2-Storey
Age: 31-50
Area: Pickering
Community: West Shore
Availability Date: Tba
Inside
Bedrooms: 3
Bedrooms Plus: 1
Bathrooms: 3
Kitchens: 1
Rooms: 6
Den/Family Room: No
Air Conditioning: Central Air
Fireplace: Yes
Laundry Level: Lower
Washrooms: 3
Building
Basement: Finished
Basement 2: Sep Entrance
Heat Type: Forced Air
Heat Source: Gas
Exterior: Stucco/Plaster
Exterior: Vinyl Siding
Water Supply: Municipal
Special Designation: Unknown
Parking
Driveway: Private
Garage Spaces: 1
Garage Type: Attached
Covered Parking Spaces: 2
Total Parking Spaces: 3
Fees
Tax Year: 2018
Tax Legal Description: Plan M107 Pt 121 Pcl 121-2 40R2686
Taxes: $4,595
Land
Cross Street: Whites/Oklahoma
Municipality District: Pickering
Fronting On: South
Pool: None
Sewer: Sewers
Lot Depth: 107.7 Feet
Lot Frontage: 32.5 Feet
Lot Irregularities: See Virtual Tour
Zoning: Res
Additional Media
- Virtual Tour: http://www.myvisuallistings.com/vtnb/263459
Rooms
Room details for 547 Downland Drive, Pickering
| Type | Dimensions | Description |
|---|---|---|
| Dining Ground | 3.70 x 4.00 | Hardwood Floor, O/Looks Backyard, W/O To Deck |
| Living Ground | 3.50 x 4.70 | Hardwood Floor, O/Looks Frontyard, Pot Lights |
| Kitchen Ground | 2.70 x 4.20 | Hardwood Floor, W/O To Deck, Open Concept |
| Master 2nd | 3.40 x 3.90 | Hardwood Floor, O/Looks Frontyard, Large Closet |
| 2nd Br 2nd | 3.50 x 3.60 | Hardwood Floor, O/Looks Backyard |
| 3rd Br 2nd | 3.30 x 4.70 | Hardwood Floor, O/Looks Backyard |
| Rec Bsmt | 6.20 x 4.80 | Laminate, 3 Pc Bath, Fireplace |
| Br Bsmt | 3.20 x 4.80 | Closet |
| XXXXXXXX | XXX XX, XXXX |
XXXX XXX XXXX |
$XXX,XXX |
| XXX XX, XXXX |
XXXXXX XXX XXXX |
$XXX,XXX | |
| XXXXXXXX | XXX XX, XXXX |
XXXXXXX XXX XXXX |
|
| XXX XX, XXXX |
XXXXXX XXX XXXX |
$XXX,XXX | |
| XXXXXXXX | XXX XX, XXXX |
XXXXXXX XXX XXXX |
|
| XXX XX, XXXX |
XXXXXX XXX XXXX |
$XXX,XXX | |
| XXXXXXXX | XXX XX, XXXX |
XXXXXXX XXX XXXX |
|
| XXX XX, XXXX |
XXXXXX XXX XXXX |
$XXX,XXX |
| XXXXXXXX XXXX | XXX XX, XXXX | $615,000 XXX XXXX |
| XXXXXXXX XXXXXX | XXX XX, XXXX | $599,000 XXX XXXX |
| XXXXXXXX XXXXXXX | XXX XX, XXXX | XXX XXXX |
| XXXXXXXX XXXXXX | XXX XX, XXXX | $649,900 XXX XXXX |
| XXXXXXXX XXXXXXX | XXX XX, XXXX | XXX XXXX |
| XXXXXXXX XXXXXX | XXX XX, XXXX | $689,000 XXX XXXX |
| XXXXXXXX XXXXXXX | XXX XX, XXXX | XXX XXXX |
| XXXXXXXX XXXXXX | XXX XX, XXXX | $689,000 XXX XXXX |

Rosebank Road Public School
Elementary: PublicFairport Beach Public School
Elementary: PublicElizabeth B Phin Public School
Elementary: PublicFr Fenelon Catholic School
Elementary: CatholicHighbush Public School
Elementary: PublicFrenchman's Bay Public School
Elementary: PublicÉcole secondaire Ronald-Marion
Secondary: PublicSir Oliver Mowat Collegiate Institute
Secondary: PublicPine Ridge Secondary School
Secondary: PublicDunbarton High School
Secondary: PublicSt Mary Catholic Secondary School
Secondary: CatholicPickering High School
Secondary: Public- 2 bath
- 3 bed
1281 Haller Avenue, Pickering, Ontario • L1W 1H7 • Bay Ridges
- 2 bath
- 4 bed
906 Marinet Crescent, Pickering, Ontario • L1W 2M1 • West Shore




