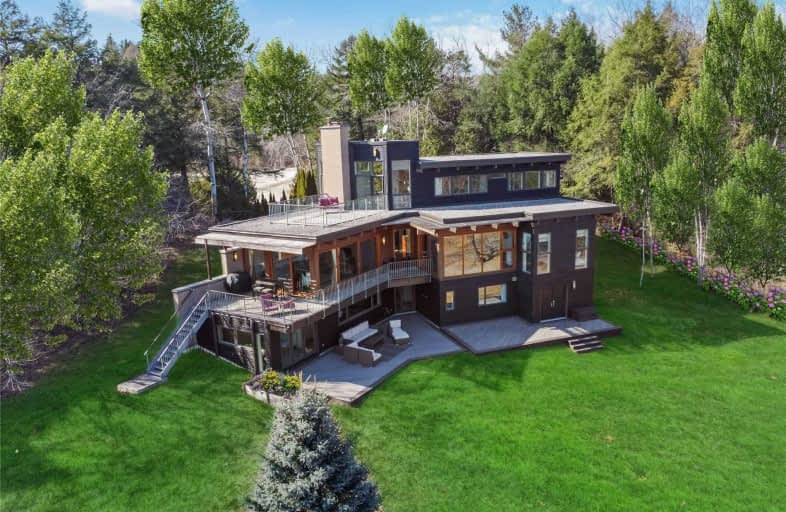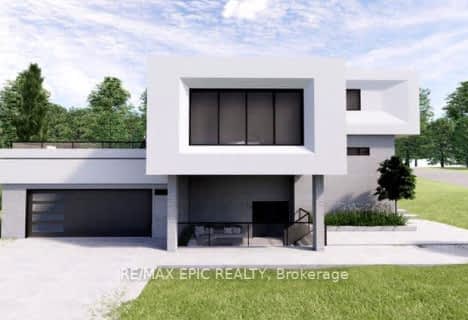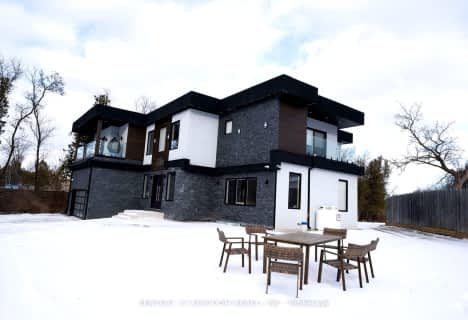

Claremont Public School
Elementary: PublicGoodwood Public School
Elementary: PublicValley View Public School
Elementary: PublicUxbridge Public School
Elementary: PublicQuaker Village Public School
Elementary: PublicJoseph Gould Public School
Elementary: PublicÉcole secondaire Ronald-Marion
Secondary: PublicBrooklin High School
Secondary: PublicNotre Dame Catholic Secondary School
Secondary: CatholicUxbridge Secondary School
Secondary: PublicPine Ridge Secondary School
Secondary: PublicJ Clarke Richardson Collegiate
Secondary: Public- 6 bath
- 7 bed
- 5000 sqft
1778 Central Street, Pickering, Ontario • L1Y 1B4 • Rural Pickering
- 5 bath
- 5 bed
- 2500 sqft
5023 Franklin Street, Pickering, Ontario • L1Y 1B4 • Rural Pickering
- 7 bath
- 4 bed
- 5000 sqft
5321 Old Brock Road, Pickering, Ontario • L1Y 1A1 • Rural Pickering




