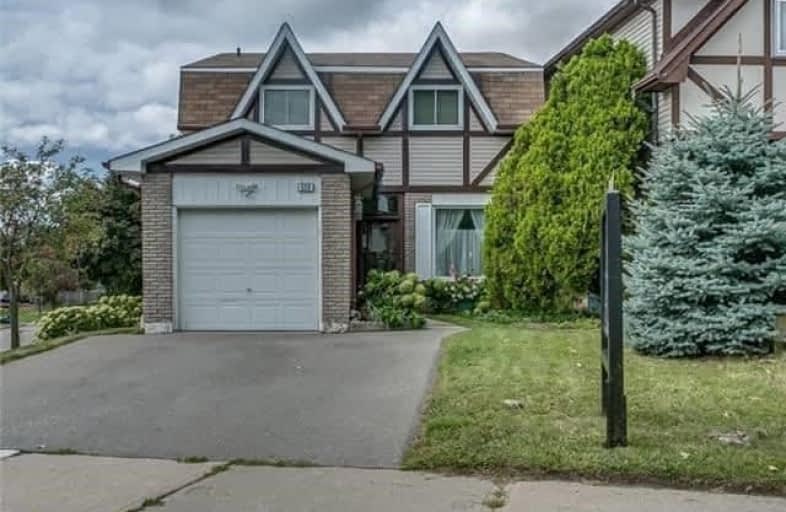Sold on Nov 29, 2018
Note: Property is not currently for sale or for rent.

-
Type: Detached
-
Style: 2-Storey
-
Lot Size: 36 x 88.46 Feet
-
Age: No Data
-
Taxes: $4,387 per year
-
Days on Site: 17 Days
-
Added: Nov 13, 2018 (2 weeks on market)
-
Updated:
-
Last Checked: 2 months ago
-
MLS®#: E4301870
-
Listed By: Royal heritage realty ltd., brokerage
Gorgeous Highly Desirable Neighborhood With Very Little Turn Over! Beautiful Corner Lot With Private Back Yard And Gardens Perfect For Entertaining. Walk Out To Your Deck And Enjoy The Privacy Of Your Backyard. This Home Features A Separate Entrance, And Finished Basement. Hardwood Flooring Throughout. Close To All Amenities And An Easy Commute To The 401! Close To Schools And Walking Distance To Parks And Shopping!
Extras
Includes: Fridge, Stove, Dishwasher, Washer And Dryer. All Electrical Light Fixtures And Window Coverings. Open Concept Design Provides Spacious Living Room And Dining Room Combination. Large Eat In Kitchen. Perfect For Renovators!
Property Details
Facts for 550 Eyer Drive, Pickering
Status
Days on Market: 17
Last Status: Sold
Sold Date: Nov 29, 2018
Closed Date: Dec 14, 2018
Expiry Date: Jan 12, 2019
Sold Price: $533,000
Unavailable Date: Nov 29, 2018
Input Date: Nov 13, 2018
Property
Status: Sale
Property Type: Detached
Style: 2-Storey
Area: Pickering
Community: West Shore
Availability Date: Tbd
Inside
Bedrooms: 3
Bathrooms: 3
Kitchens: 1
Rooms: 7
Den/Family Room: No
Air Conditioning: Central Air
Fireplace: No
Central Vacuum: Y
Washrooms: 3
Building
Basement: Finished
Basement 2: Sep Entrance
Heat Type: Forced Air
Heat Source: Gas
Exterior: Brick
Exterior: Vinyl Siding
Water Supply: Municipal
Special Designation: Unknown
Other Structures: Garden Shed
Parking
Driveway: Private
Garage Spaces: 1
Garage Type: Attached
Covered Parking Spaces: 2
Fees
Tax Year: 2018
Tax Legal Description: Pcl 133-1,Sec M1017,Pt Lt 133, Plm1017(Pickering)*
Taxes: $4,387
Land
Cross Street: Whites/Eyer
Municipality District: Pickering
Fronting On: West
Pool: None
Sewer: Sewers
Lot Depth: 88.46 Feet
Lot Frontage: 36 Feet
Rooms
Room details for 550 Eyer Drive, Pickering
| Type | Dimensions | Description |
|---|---|---|
| Kitchen Main | 2.89 x 6.70 | Eat-In Kitchen, Picture Window |
| Living Main | 3.25 x 5.39 | Combined W/Dining, L-Shaped Room, Hardwood Floor |
| Dining Main | 2.83 x 3.35 | Combined W/Living, W/O To Deck, Hardwood Floor |
| Master Upper | 5.18 x 4.26 | Hardwood Floor |
| 2nd Br Upper | 3.08 x 4.25 | Hardwood Floor |
| 3rd Br Upper | 3.12 x 3.68 | Hardwood Floor |
| Rec Bsmt | - | Broadloom |
| XXXXXXXX | XXX XX, XXXX |
XXXX XXX XXXX |
$XXX,XXX |
| XXX XX, XXXX |
XXXXXX XXX XXXX |
$XXX,XXX | |
| XXXXXXXX | XXX XX, XXXX |
XXXXXXX XXX XXXX |
|
| XXX XX, XXXX |
XXXXXX XXX XXXX |
$XXX,XXX | |
| XXXXXXXX | XXX XX, XXXX |
XXXXXXX XXX XXXX |
|
| XXX XX, XXXX |
XXXXXX XXX XXXX |
$XXX,XXX |
| XXXXXXXX XXXX | XXX XX, XXXX | $533,000 XXX XXXX |
| XXXXXXXX XXXXXX | XXX XX, XXXX | $565,000 XXX XXXX |
| XXXXXXXX XXXXXXX | XXX XX, XXXX | XXX XXXX |
| XXXXXXXX XXXXXX | XXX XX, XXXX | $575,000 XXX XXXX |
| XXXXXXXX XXXXXXX | XXX XX, XXXX | XXX XXXX |
| XXXXXXXX XXXXXX | XXX XX, XXXX | $599,900 XXX XXXX |

Rosebank Road Public School
Elementary: PublicFairport Beach Public School
Elementary: PublicElizabeth B Phin Public School
Elementary: PublicFr Fenelon Catholic School
Elementary: CatholicHighbush Public School
Elementary: PublicFrenchman's Bay Public School
Elementary: PublicÉcole secondaire Ronald-Marion
Secondary: PublicSir Oliver Mowat Collegiate Institute
Secondary: PublicPine Ridge Secondary School
Secondary: PublicDunbarton High School
Secondary: PublicSt Mary Catholic Secondary School
Secondary: CatholicPickering High School
Secondary: Public- 2 bath
- 4 bed
906 Marinet Crescent, Pickering, Ontario • L1W 2M1 • West Shore



