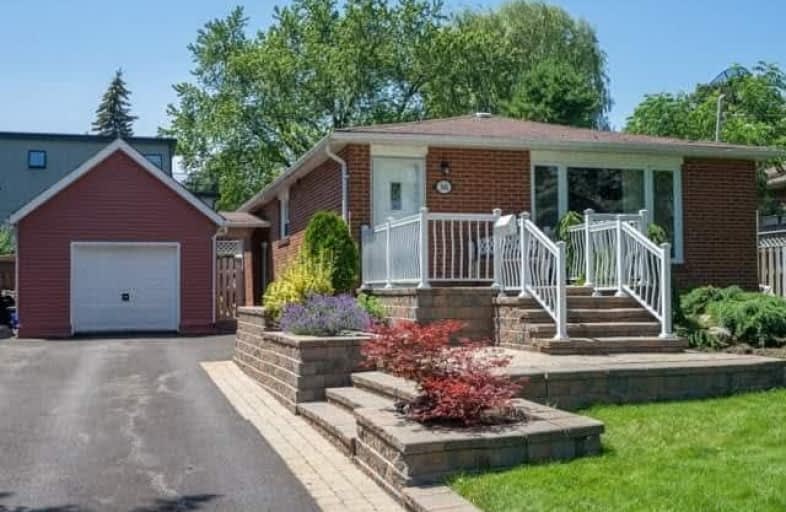
Rosebank Road Public School
Elementary: Public
1.46 km
Fairport Beach Public School
Elementary: Public
0.71 km
Vaughan Willard Public School
Elementary: Public
3.16 km
Fr Fenelon Catholic School
Elementary: Catholic
0.94 km
Frenchman's Bay Public School
Elementary: Public
0.62 km
William Dunbar Public School
Elementary: Public
3.18 km
École secondaire Ronald-Marion
Secondary: Public
6.04 km
Sir Oliver Mowat Collegiate Institute
Secondary: Public
4.59 km
Pine Ridge Secondary School
Secondary: Public
4.79 km
Dunbarton High School
Secondary: Public
1.88 km
St Mary Catholic Secondary School
Secondary: Catholic
3.34 km
Pickering High School
Secondary: Public
6.49 km






