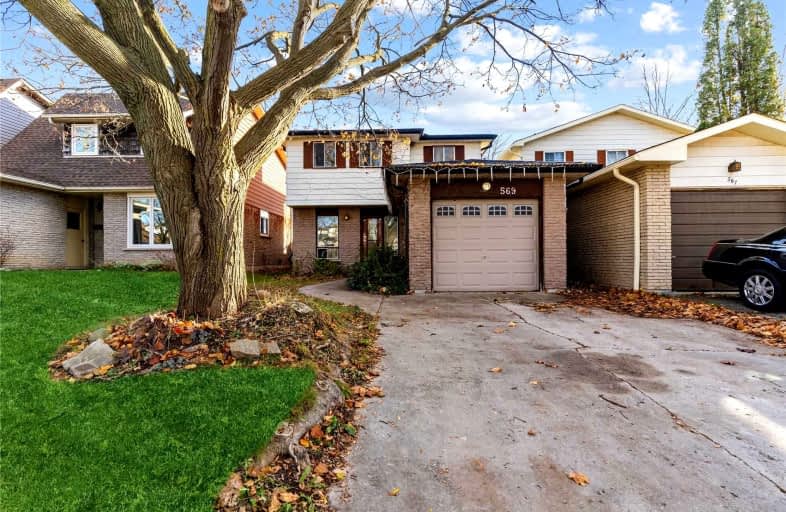
Rosebank Road Public School
Elementary: Public
1.07 km
Fairport Beach Public School
Elementary: Public
0.33 km
Fr Fenelon Catholic School
Elementary: Catholic
0.64 km
Highbush Public School
Elementary: Public
2.39 km
Frenchman's Bay Public School
Elementary: Public
0.70 km
William Dunbar Public School
Elementary: Public
3.04 km
École secondaire Ronald-Marion
Secondary: Public
6.06 km
Sir Oliver Mowat Collegiate Institute
Secondary: Public
4.41 km
Pine Ridge Secondary School
Secondary: Public
4.71 km
Dunbarton High School
Secondary: Public
1.50 km
St Mary Catholic Secondary School
Secondary: Catholic
3.03 km
Pickering High School
Secondary: Public
6.63 km




